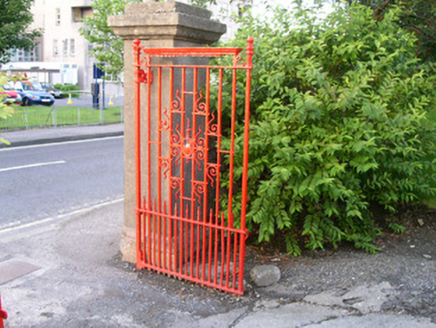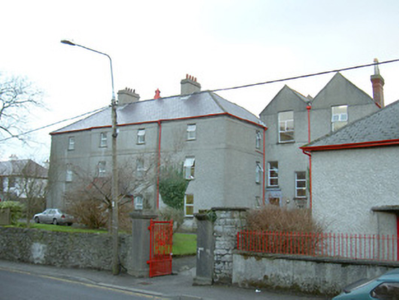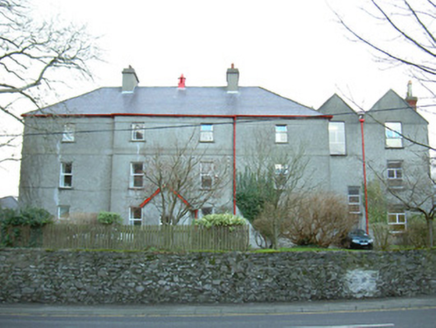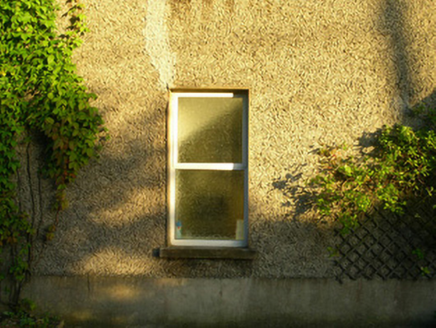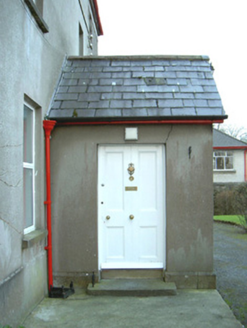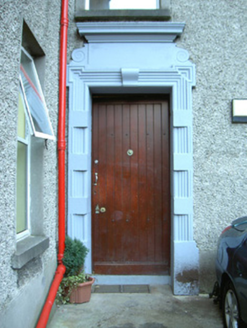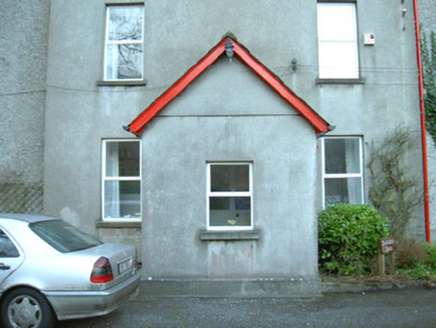Survey Data
Reg No
32008006
Rating
Regional
Categories of Special Interest
Architectural, Social
Previous Name
Sligo Charter School
Original Use
House
In Use As
School master's house
Date
1840 - 1860
Coordinates
169894, 336145
Date Recorded
23/08/2004
Date Updated
--/--/--
Description
Attached four-bay three-storey rendered former house, built c. 1850, now in use as school master's house. Two-bay breakfront to north elevation, central single-storey gabled porch, extensive extensions to south and west. Hipped slate roof, clay ridge and hip tiles, unpainted smooth-rendered corbelled chimneystacks, painted metal cone-topped ventilator located centrally on ridge, half-round cast-iron gutters on corbelled eaves. Unpainted roughcast walling, smooth horizontal banding between floors, smooth-rendered plinth. Square-headed window openings, smooth-rendered reveals, stone sills, uPVC casement windows c. 1995. Square-headed door opening to porch, painted four-panel timber door. Set back from road, approached by short driveway, lawns, rubble stone boundary wall, unpainted smooth-rendered gate pillars with moulded caps, decorative wrought-iron gates.
Appraisal
This large well-proportioned house retains a sense of presence in the streetscape despite having lost important original features such as sash windows. The wrought-iron entrance gates display evidence of good-quality workmanship.
