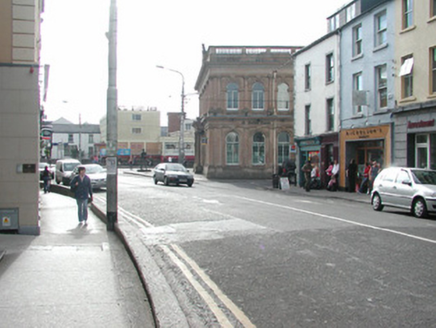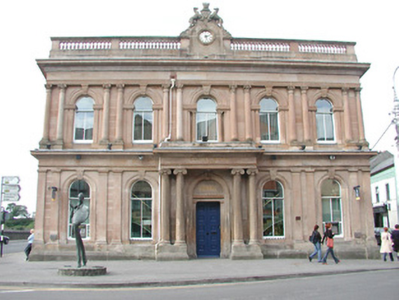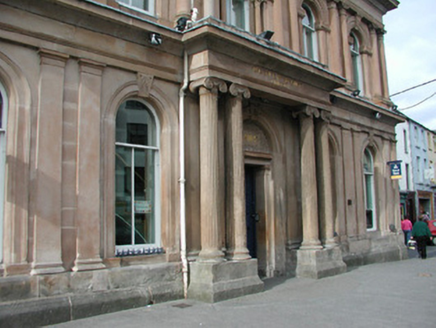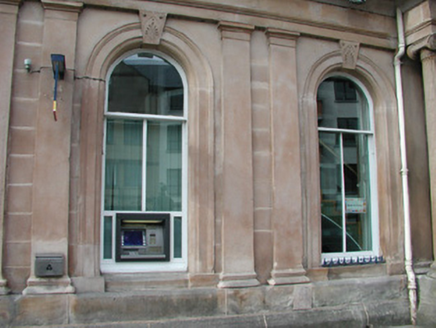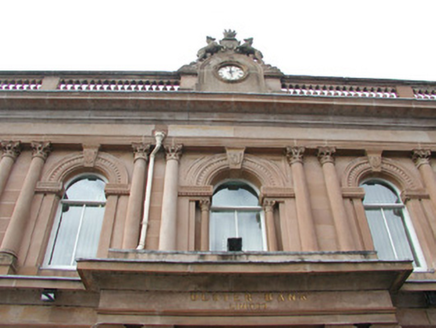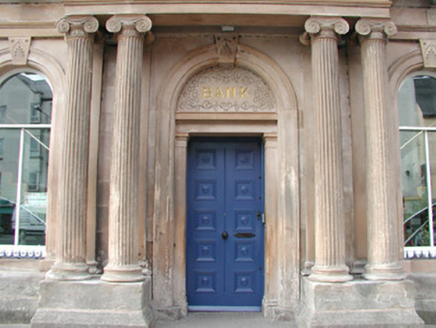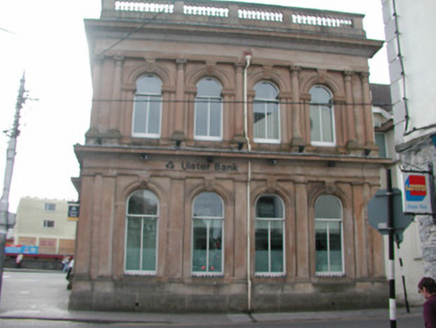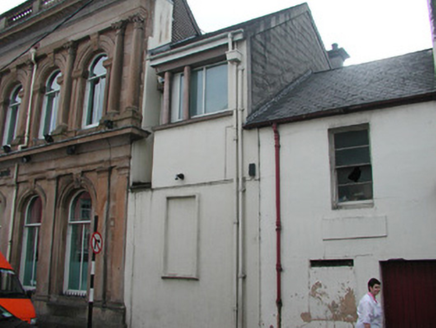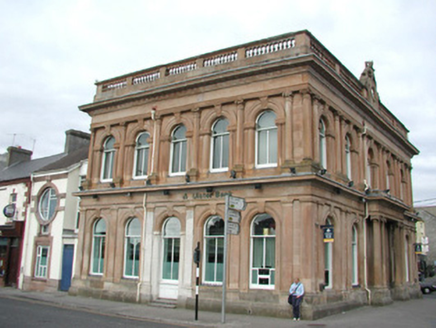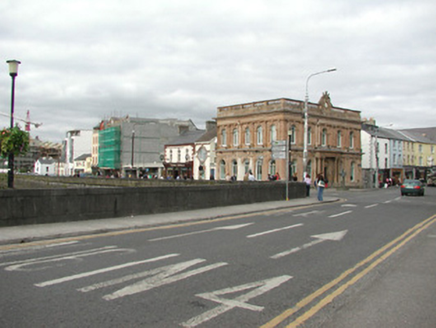Survey Data
Reg No
32007154
Rating
Regional
Categories of Special Interest
Architectural, Artistic
Original Use
Bank/financial institution
In Use As
Bank/financial institution
Date
1860 - 1865
Coordinates
169182, 336083
Date Recorded
04/08/2004
Date Updated
--/--/--
Description
Detached five-bay two-storey sandstone ashlar classically-styled bank, built 1863, returning with side elevations of five-bays and four-bays, extension to rear, c. 1950. Roof hidden behind balustraded parapet with clock face and crest to centre, cast-iron downpipes. Coursed sandstone ashlar walls on limestone plinth with paired Doric pilasters to ground floor supporting plain frieze and moulded cornice, having projecting entrance porch supported by paired, fluted columns with Ionic capitals to central bay. Paired engaged Corinthian columns to first floor supporting plain frieze and moulded cornice. Round-headed window openings with moulded archivolts with inscribed keystones, cast-iron sill guards to ground floor. Cut sandstone surround with decorative colonettes and prominent keystone detail to upper floor, with cut sandstone sills containing painted timber fixed-pane casement windows. Square-headed door opening to main entrance with panelled painted timber door and semi-circular-headed carved stone over with shamrock decoration. Street fronted to three sides.
Appraisal
The bank, built to the designs of James Hamilton of Glasgow and Belfast, is a notable feature of the town centre due to its rich ashlar Scottish sandstone, scale and prominent position at the junction of three busy steets. The appearance of the building is enlivened by the high quality stone masonry which has decorative artistic detailing. The bank is significant, attesting to the prosperity of Sligo town in the late nineteenth century. The lower floor articulated by the Tuscan order and the upper floor by the Corinthian give this handsome Sligo landmark a prominent presence on Stephen Street.
