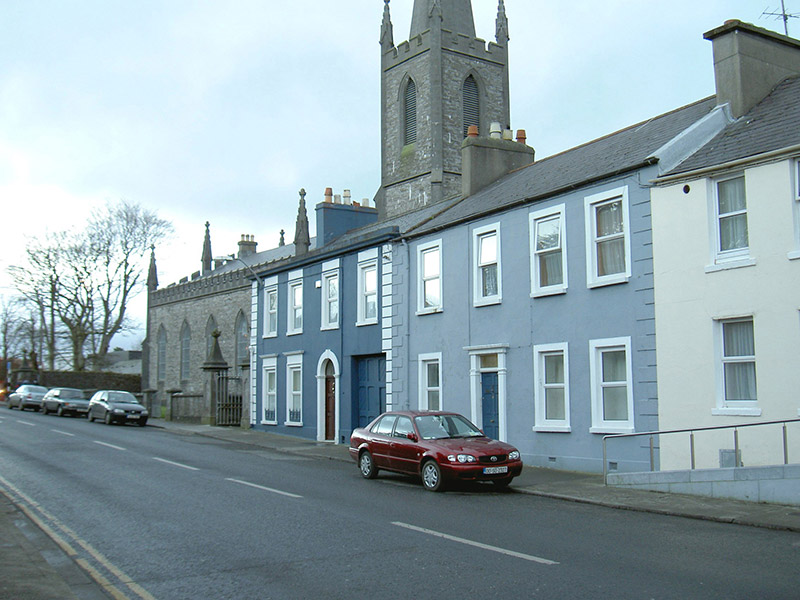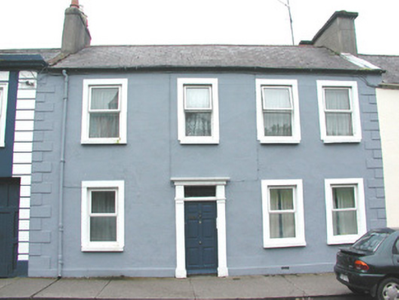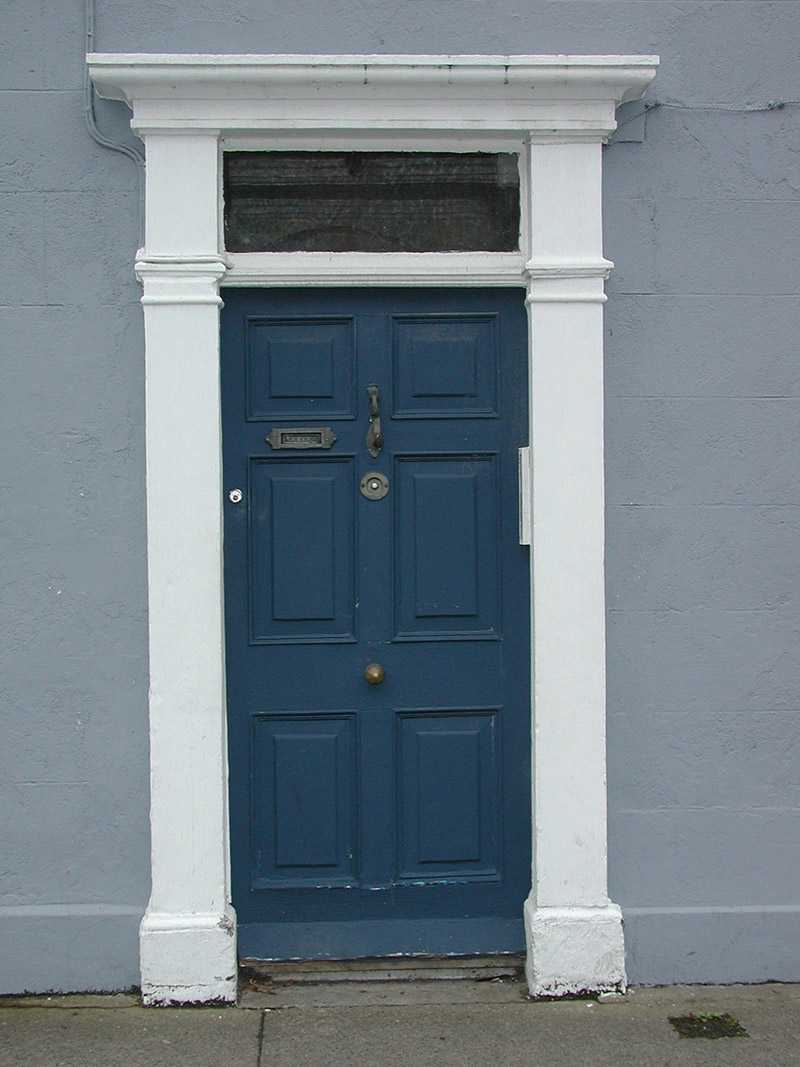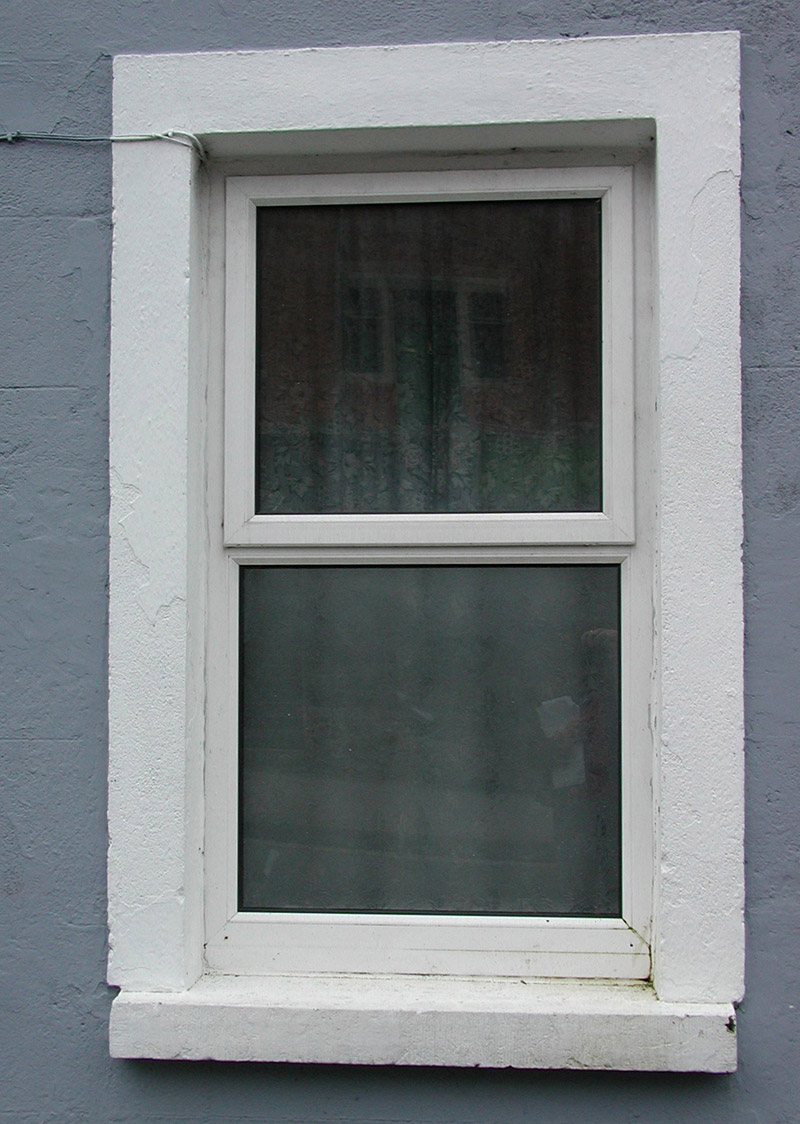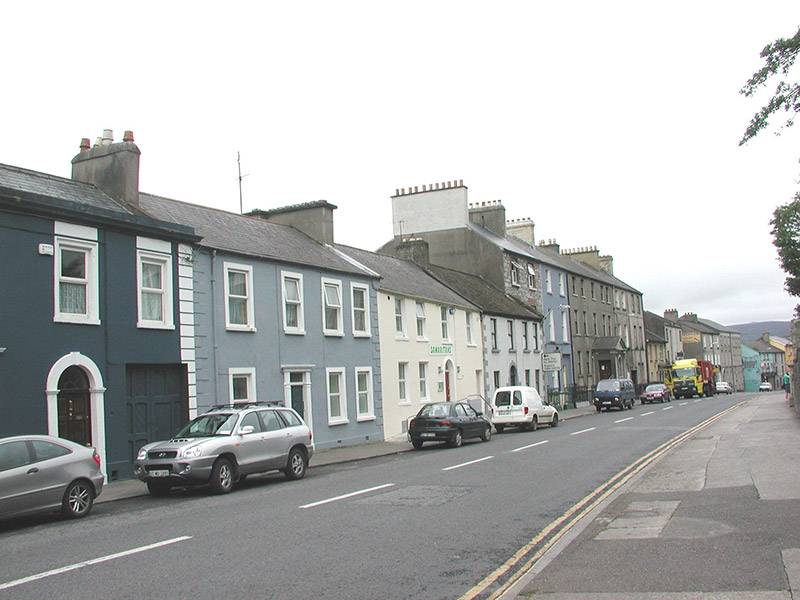Survey Data
Reg No
32007140
Rating
Regional
Categories of Special Interest
Architectural
Original Use
House
In Use As
House
Date
1820 - 1840
Coordinates
169585, 336071
Date Recorded
03/08/2004
Date Updated
--/--/--
Description
Terraced four-bay two-storey renderd house, built c. 1830. Offset entrance door suggests may originally have been two houses. Pitched slate roof, clay ridge tiles, unpainted smooth-rendered chimneystacks, cast-iron rainwater goods. Painted smooth-rendered ruled-and-lined walls, moulded quoins, projecting plinth. Square-headed windows openings, painted smooth-rendered surrounds, painted stone sills, uPVC casement windows c. 1995. Square-headed door opening, painted moulded flat entablature, plain pilasters flanking painted timber six-panel door, plain-glazed overlight. Street fronted.
Appraisal
A simple but pleasing terraced house which is enhanced by some attractive moulded and painted detailing. The classical restraint of the door surround adds a note of dignity to this structure. The house makes a valid contribution to this streetscape.
