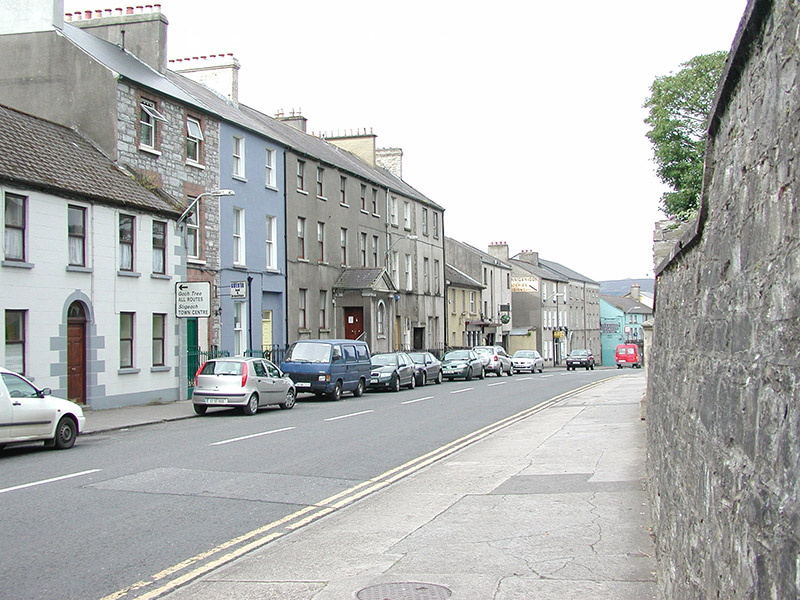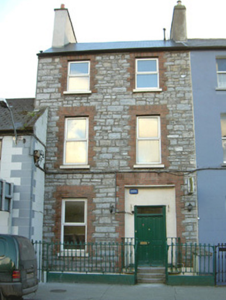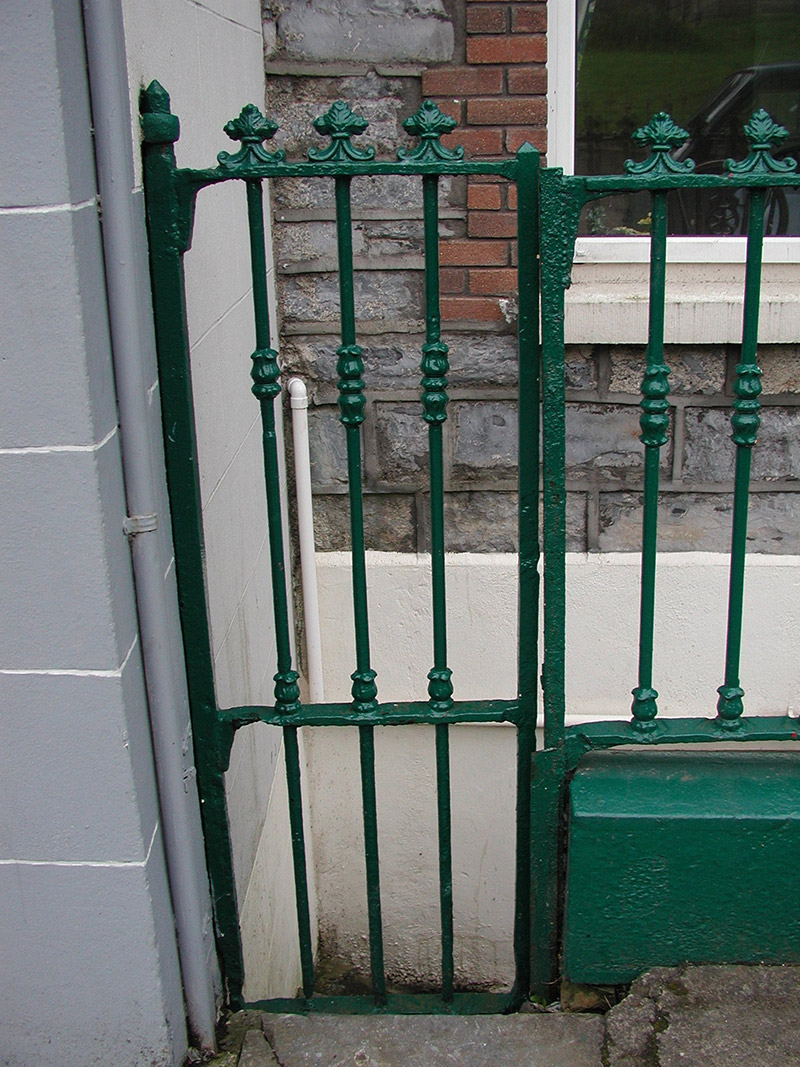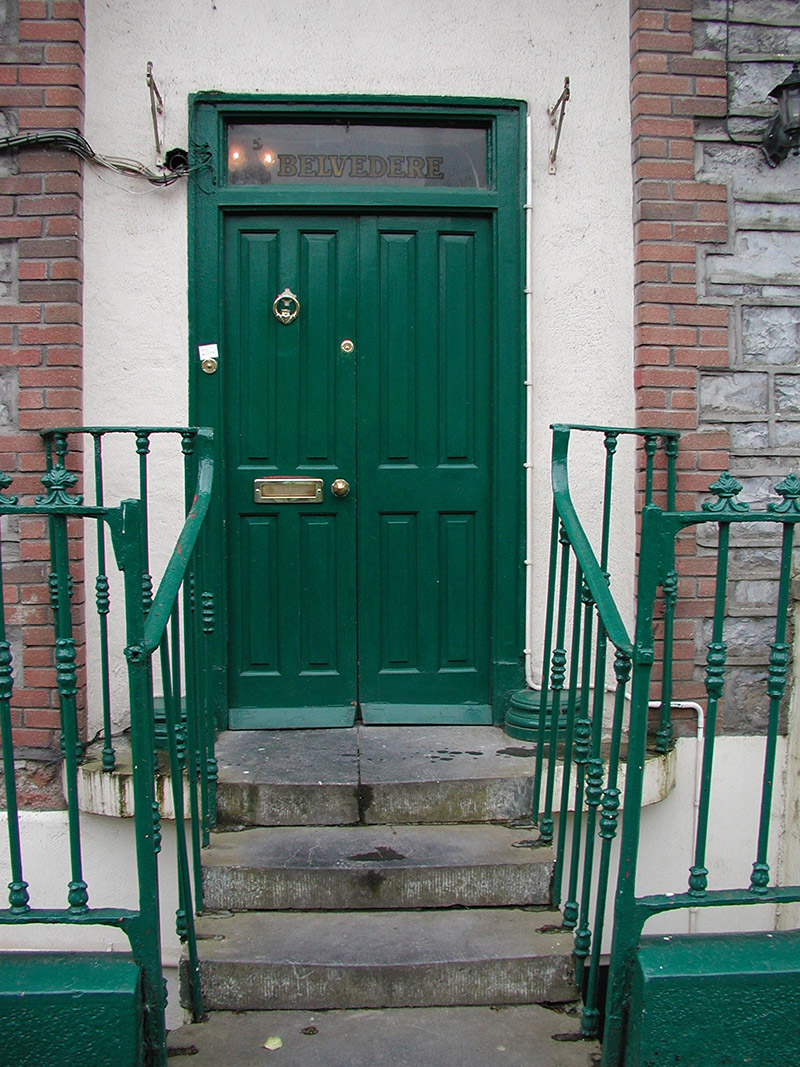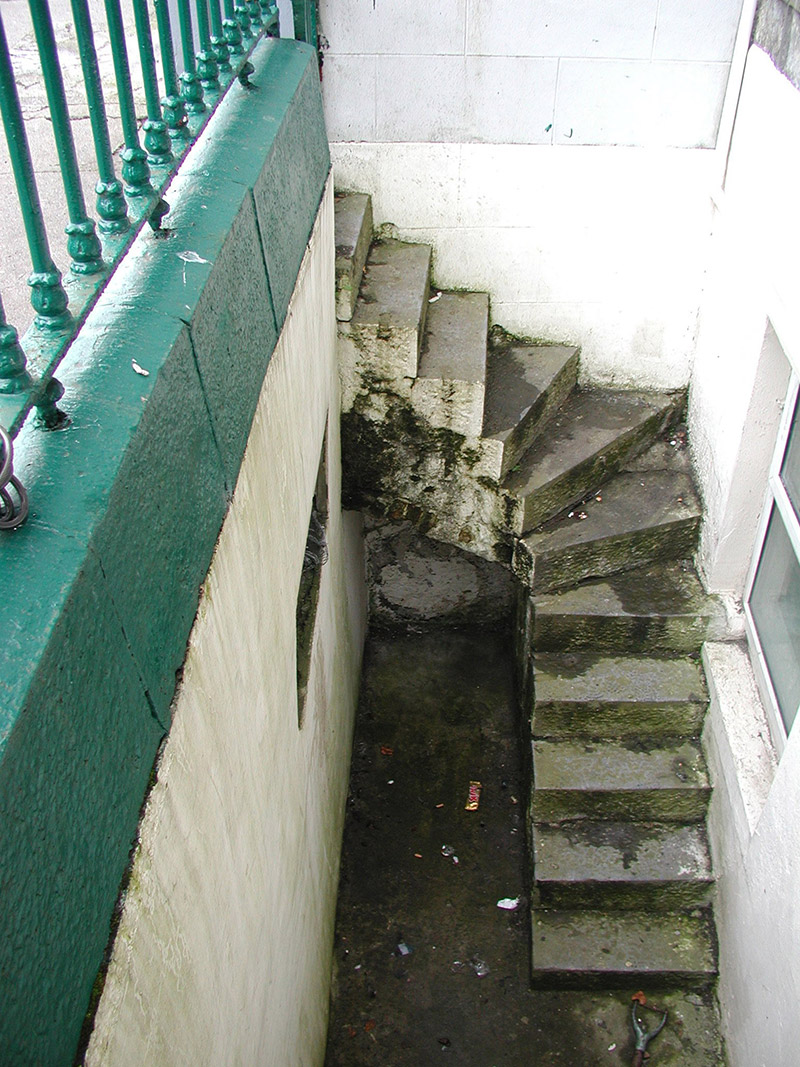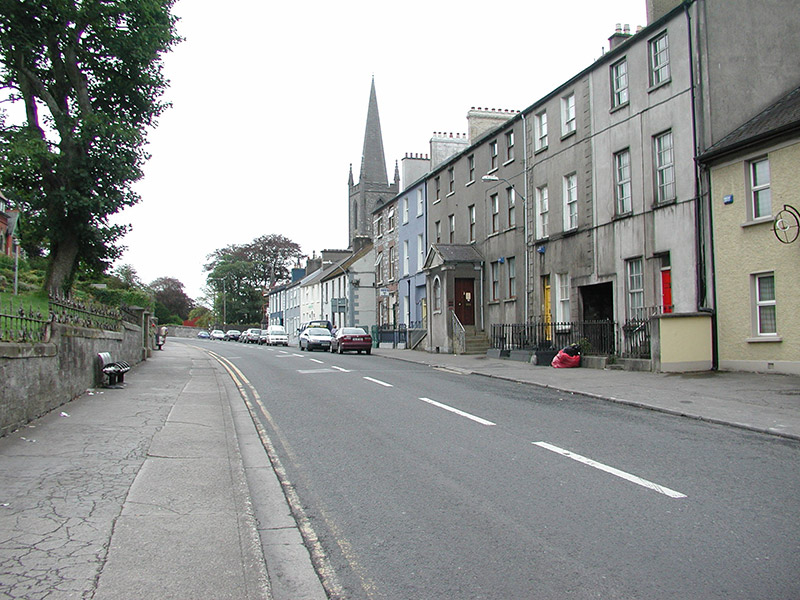Survey Data
Reg No
32007137
Rating
Regional
Categories of Special Interest
Architectural
Original Use
House
In Use As
Guest house/b&b
Date
1810 - 1830
Coordinates
169557, 336064
Date Recorded
03/08/2004
Date Updated
--/--/--
Description
End of terrace three-storey two-bay over basement stone house, built c. 1820, renovated, c. 1990. Pitched artificial slate roof, unpainted smooth-rendered chimneystack with clay pots, uPVC rainwater goods. Coursed limestone walling (original render removed), strap pointing, basement with painted smooth-rendered walls. Square-headed window openings, red brick surrounds c. 1990, painted masonry sills, uPVC casement windows c. 1990. Square-headed recessed door opening, red brick surround, painted smooth render inset, painted timber panelled doors, plain-glazed fanlight, evidence of original doorcase in remaining column bases. Set back from street with wrought-iron railing and gate, stone steps give access to basement level.
Appraisal
This house although much altered retains its overall massing and thus the integrity of the terrace which it terminates. Features such as railings, steps leading to basement and entrance and remnants of the doorcase still survive.
