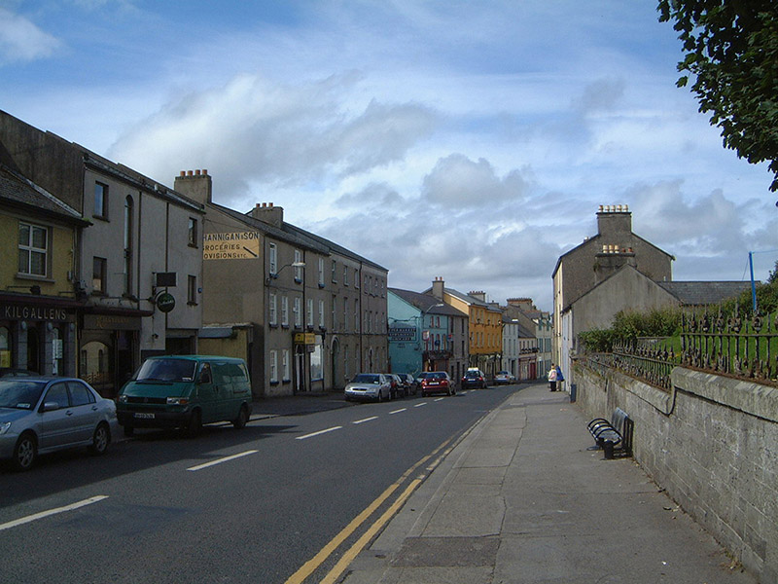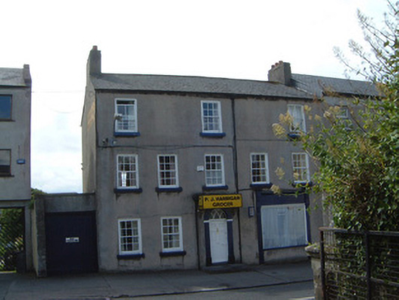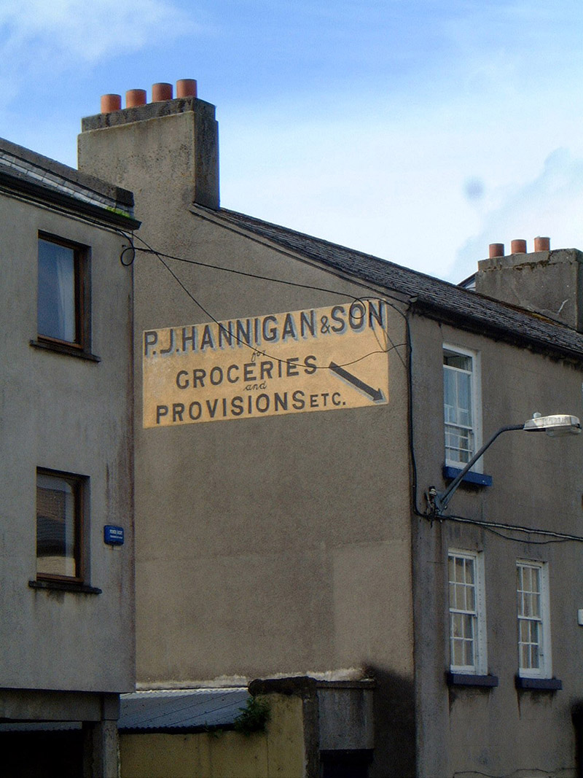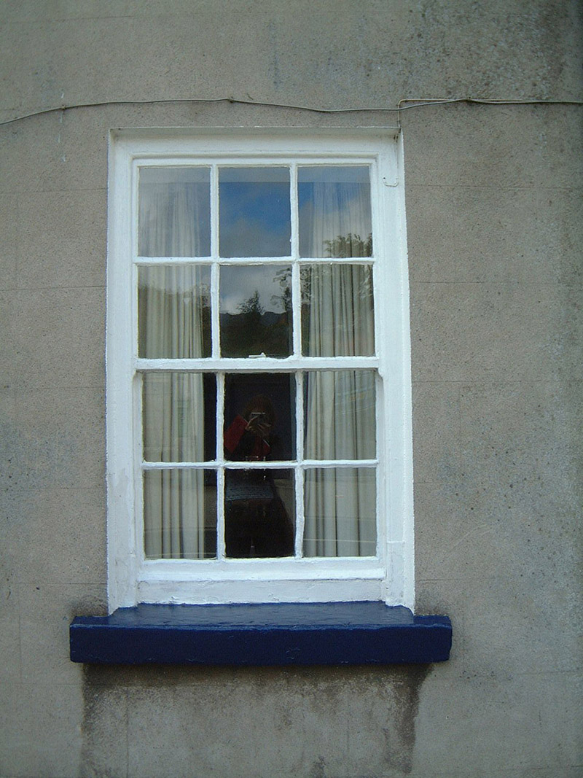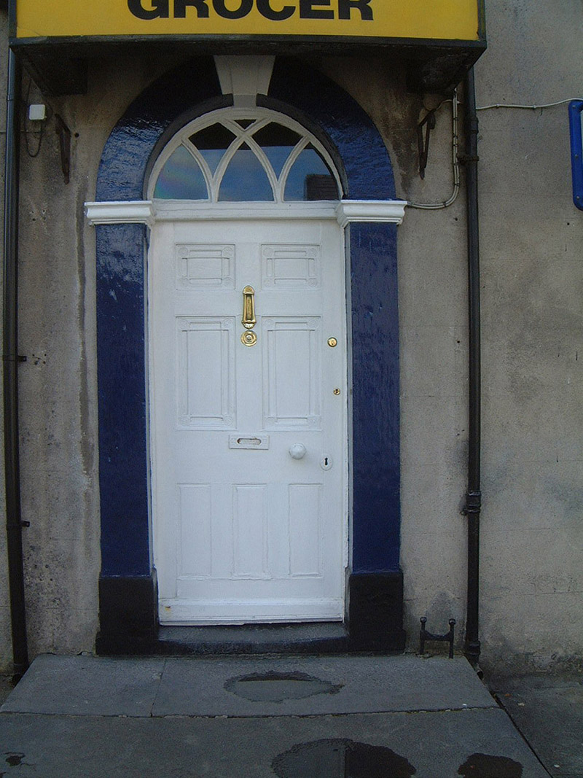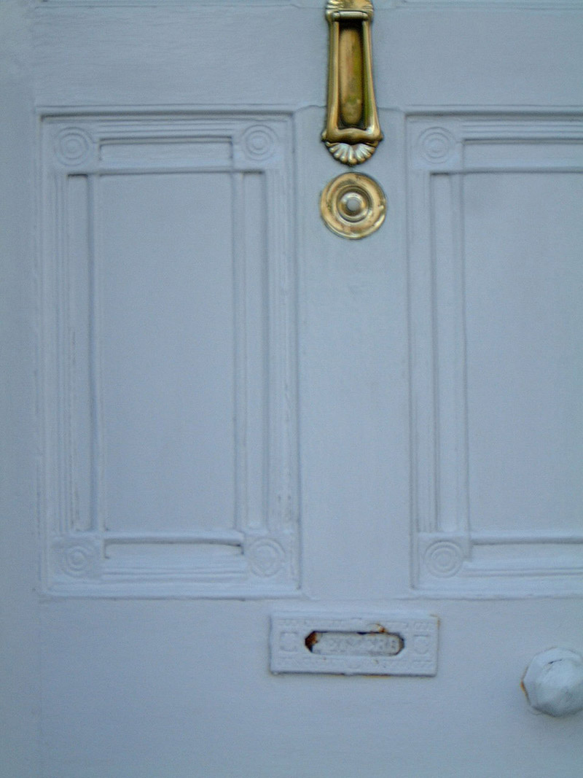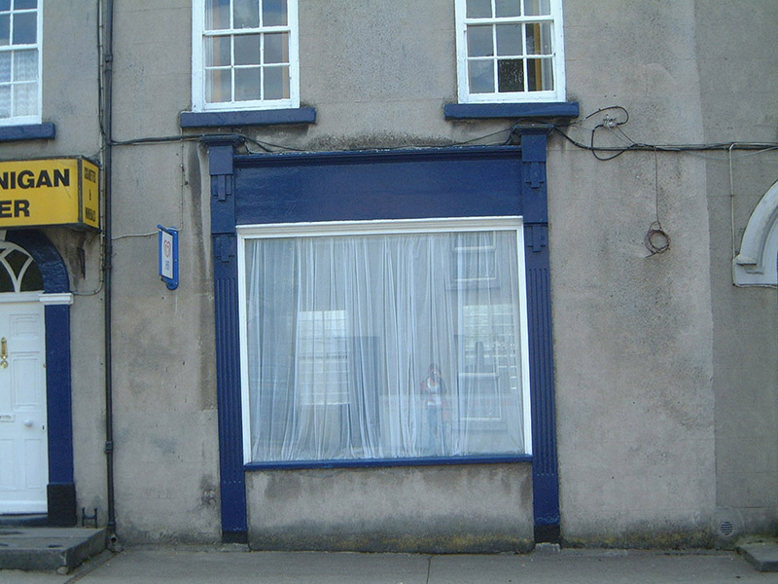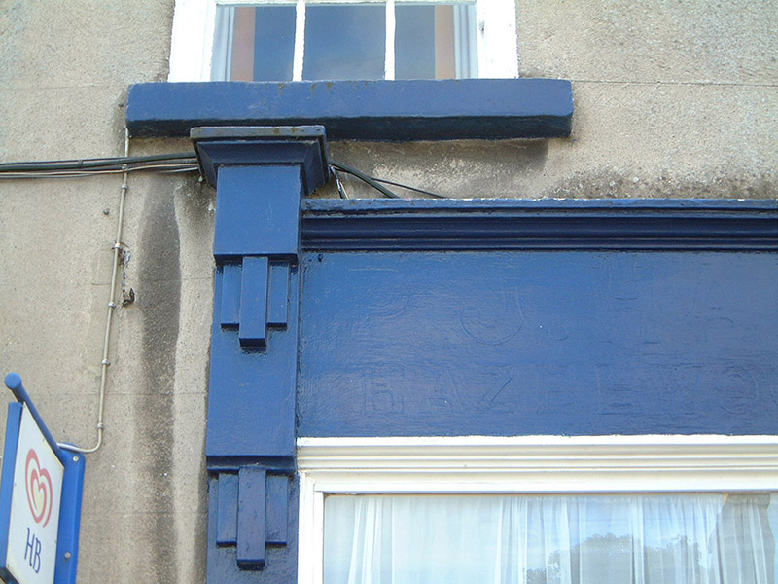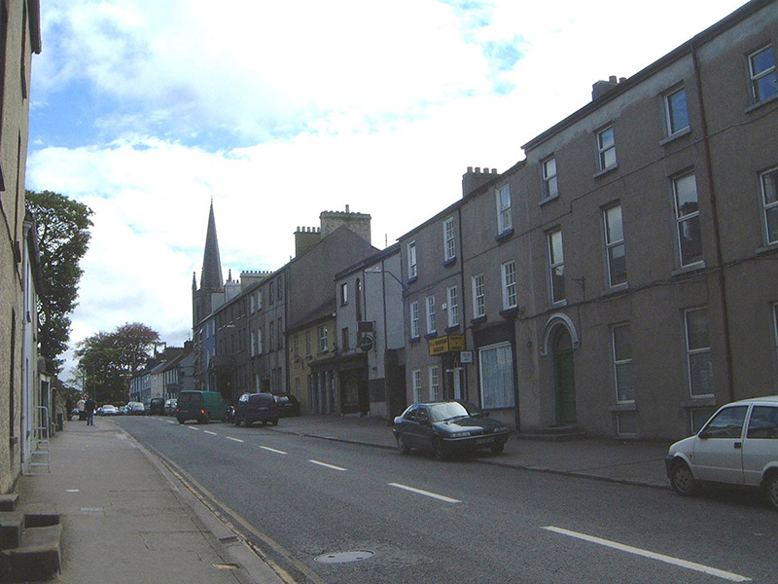Survey Data
Reg No
32007132
Rating
Regional
Categories of Special Interest
Architectural, Artistic
Previous Name
P.J. Hannigan and Son
Original Use
House
In Use As
House
Date
1800 - 1820
Coordinates
169490, 336058
Date Recorded
03/08/2004
Date Updated
--/--/--
Description
Terraced five-bay three-storey rendered house, built c. 1810, with timber shopfront c. 1920, to ground floor west, shop sign c. 1980 above central door opening, single-storey store c. 1980 to east. Shop now vacant. Pitched artificial slate roof, artificial ridge tiles, unpainted smooth-rendered chimneystacks to ends of ridge, cast-iron and uPVC rainwater goods. Unpainted smooth-rendered, ruled-and-lined walls. Square-headed window openings, painted stone sills, painted timber six-over-six sash windows, two-over-six to east and west bays second floor. Painted timber shopfront with fluted pilasters supporting blank fascia terminating in dentilled corbels, square-headed single-pane display window. Round-headed door opening, painted stone surround on plinth blocks, prominent keystone detail, intersected fanlight, limestone flagstone threshold step, painted timber seven-panel door, richly moulded, brass door furniture, cast-iron boot scraper. Street fronted.
Appraisal
The relatively wide proportions of this building contribute significantly to the varied quality of the streetscape. It is of interest for the amount and quality of original or early detail it retains. A particularly fine timber panelled door, for example, forms an interesting counterpoint to that on the neighbouring building. It is a good example of the split residential/commerical purpose building which has historically been a distinctive feature of Irish towns. The disposition of the second floor windows is unusual.
