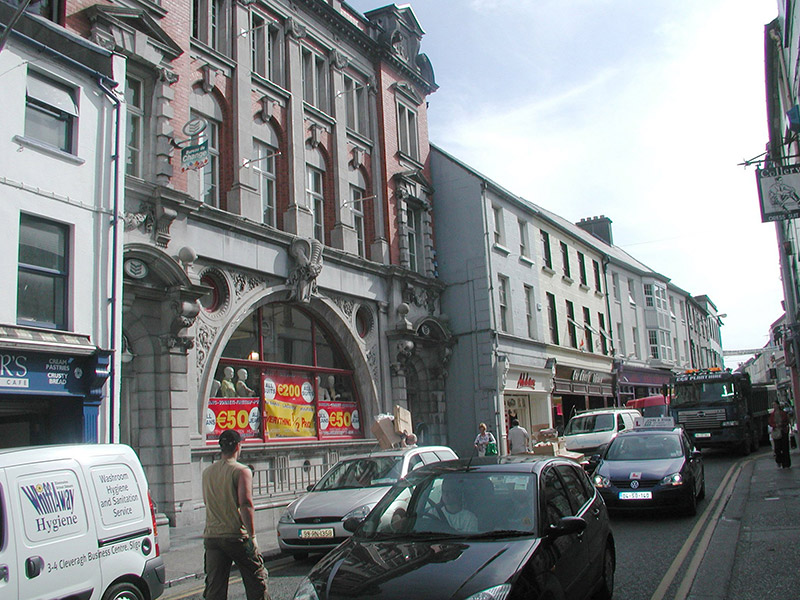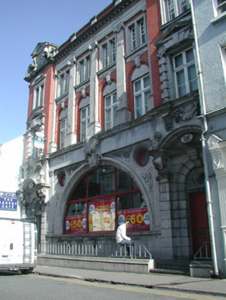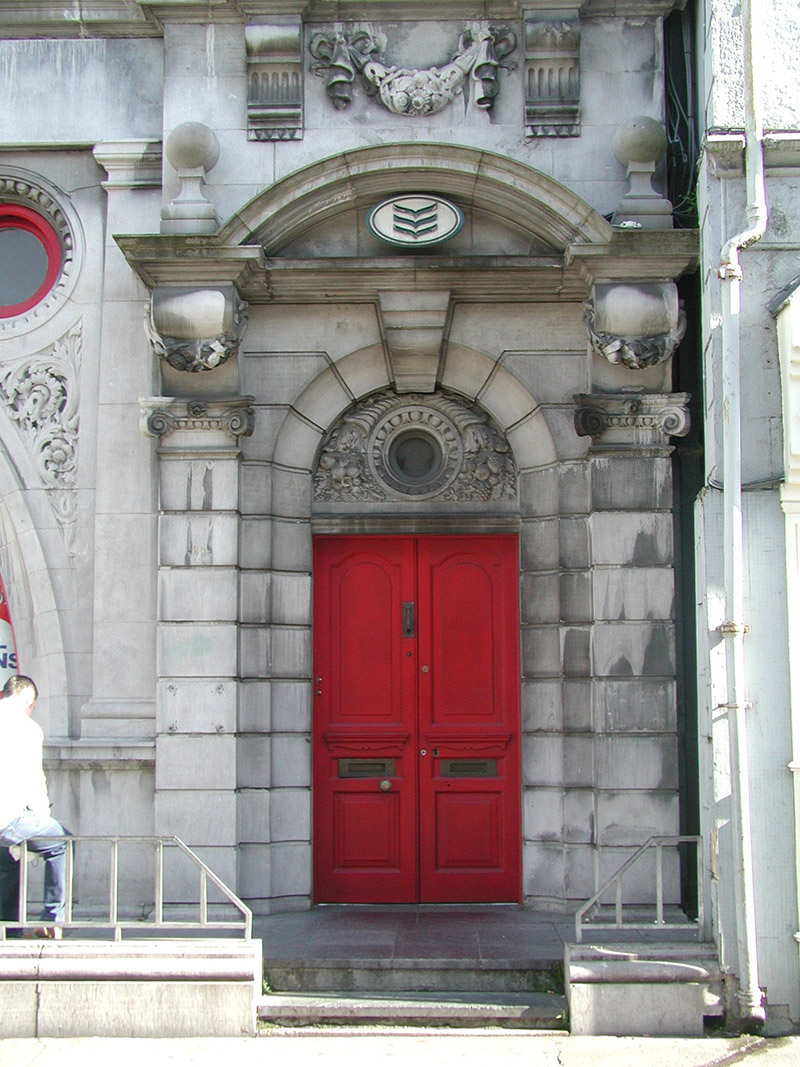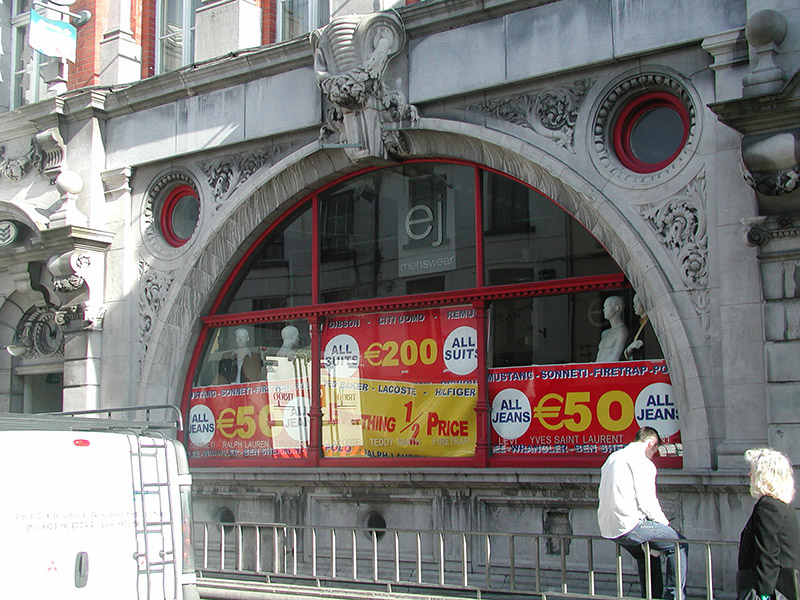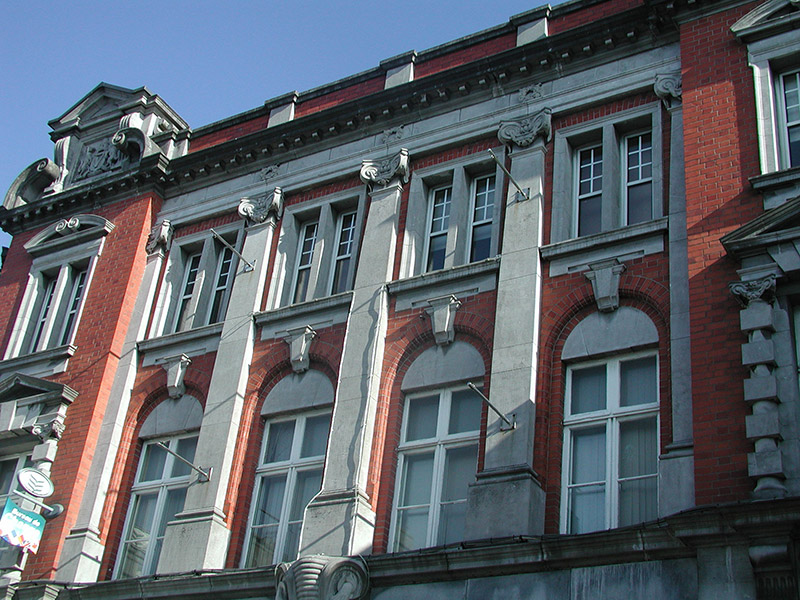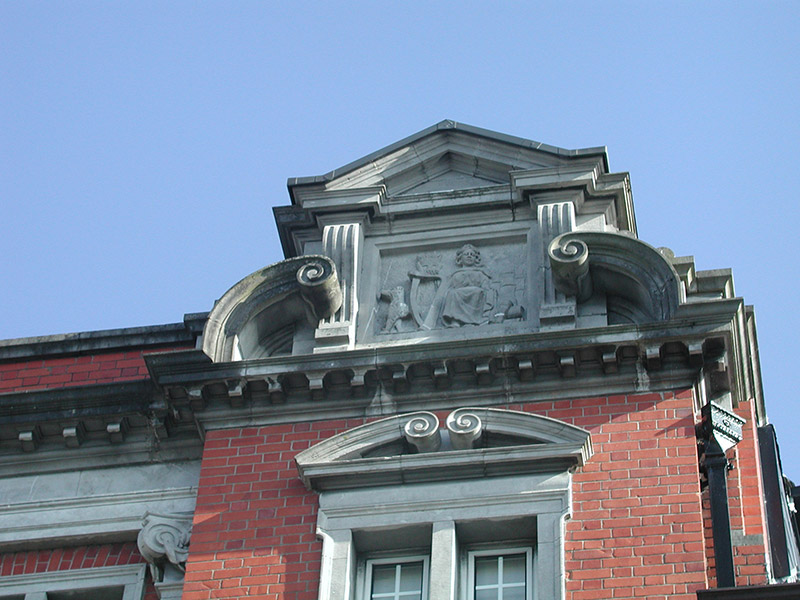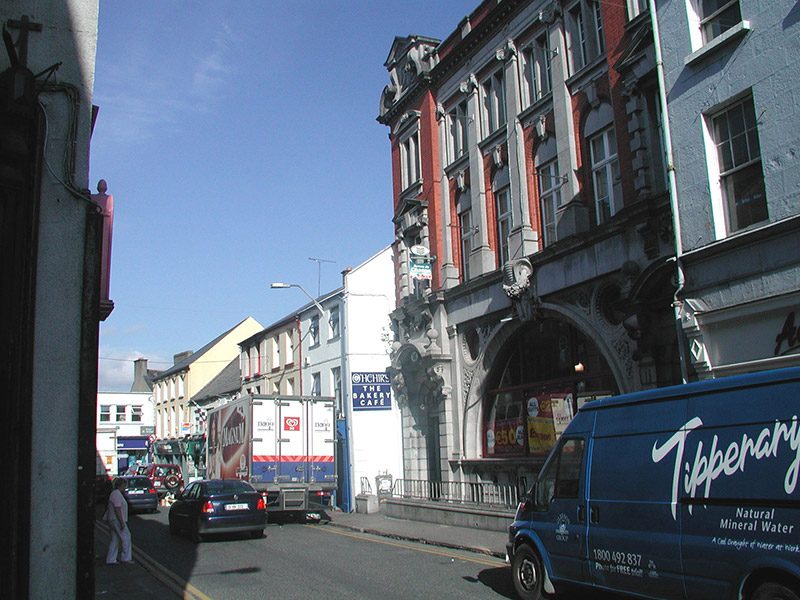Survey Data
Reg No
32007121
Rating
Regional
Categories of Special Interest
Architectural, Artistic
Previous Name
National Bank of Ireland
Original Use
Bank/financial institution
In Use As
Shop/retail outlet
Date
1910 - 1920
Coordinates
169147, 335869
Date Recorded
11/08/2004
Date Updated
--/--/--
Description
Attached six-bay three-storey brick and stone former bank, built 1918. Now in use as retail premises. Set back from line of row of which it is part. Central four bays flanked by slightly protruding bays to east and west. Roof not visible behind parapet. Entire ground floor in ashlar limestone. Red brick walling with limestone detailing to upper floors, limestone giant order Ionic pilasters to central section with moulded frieze over, corbelled cornice extending across entire elevation, dadoed parapet terminating in open-top segmental pediments containing cartouches with flanking fluted consoles surmounted by triangular pediments. Square-headed window openings to second floor, moulded limestone surrounds, central mullions, moulded limestone sills and aprons, open-top segmental pediments and shouldered architraves to end bays, uPVC casement windows c. 1990. Round-headed openings to first floor central windows, red brick double-recessed surrounds, limestone insets in tympana, limestone keystones, painted timber four-light casements. Square-headed openings to first floor west and east bays with Gibbsian aedicules, painted timber four-light casements. Large central Diocletian window to ground floor, projecting coved archivolt, elaborately carved keystone cartouche, moulded sill, painted timber fixed-light window with central colonnette mullions carrying moulded and dentilled transom. Elaborately carved spandrels containing oculus windows with egg-and-dart mouldings to top corners, above Diocletian windows. Panelled limestone dado below window sill. Flat-headed door openings to end bays, set in round-headed coved recesses, richly carved cornucopia tympana with occulus windows, channelled rustication, flanking Ionic pilasters surmounted by swagged consoles, moulded cornice, segmental pediment with flanking finials, fluted consoles and floral swags to first floor window sills, painted timber three-panel double doors. Accessed by two stones steps bounded by low railings on limestone plinth. Street fronted.
Appraisal
This flamboyant building is a particularly fine example of National Bank design. A vigorous neo-palladian design by architect Ralph Byrne, the superb carved detail is of artisitic interest. The contrast between brick and limestone serves to emphasise the complexity and originality of the composition. The building makes an important contribution to the streetscape.
