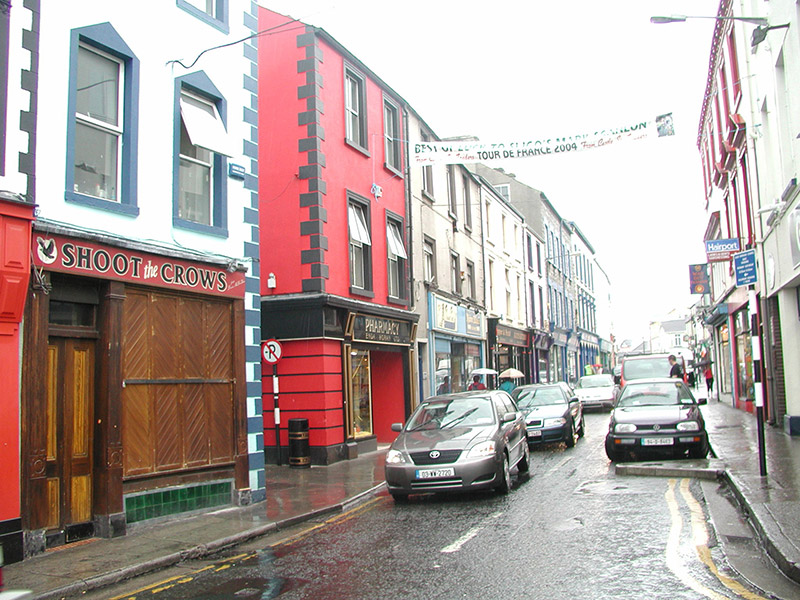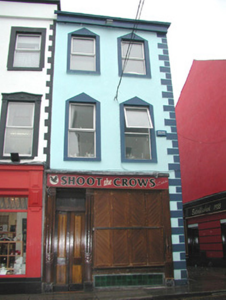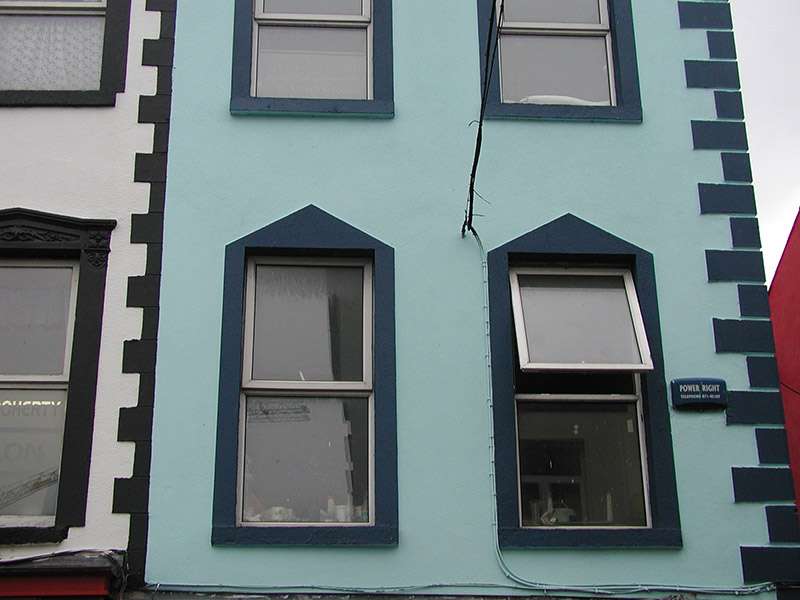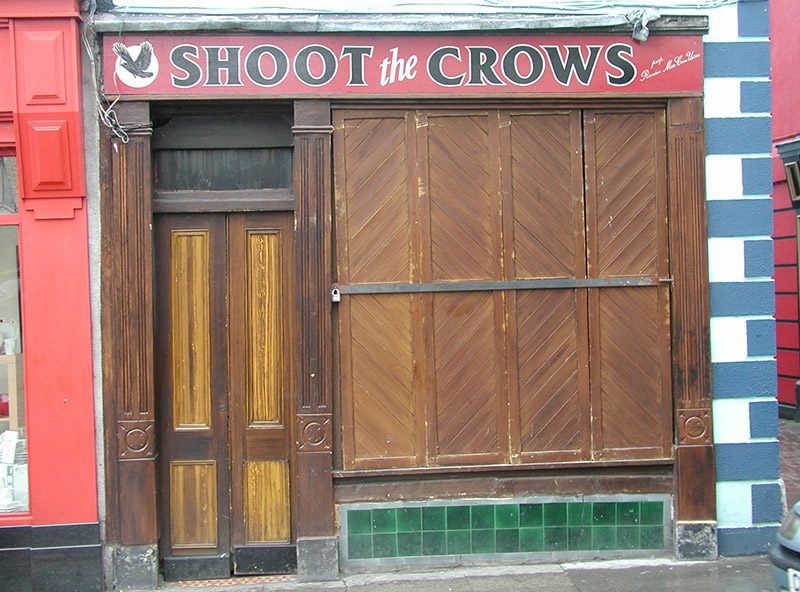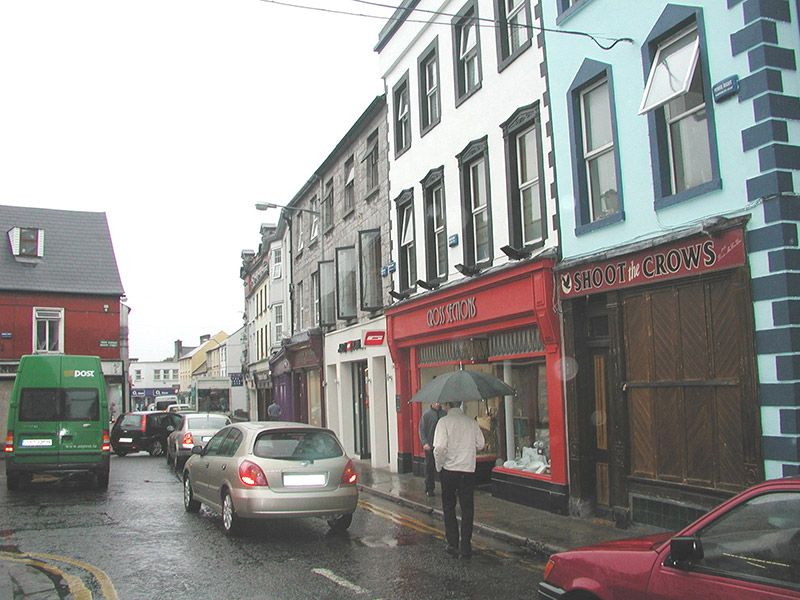Survey Data
Reg No
32007117
Rating
Regional
Categories of Special Interest
Architectural
Original Use
House
In Use As
Public house
Date
1820 - 1860
Coordinates
169203, 335855
Date Recorded
12/08/2004
Date Updated
--/--/--
Description
Corner-sited end-of-terrace two-bay three-storey smooth-rendered public house, built c. 1840, formerly with residential acommodation above. Pitched slate roof, moulded uPVC gutters on painted timber fascia c. 1990, cast-iron downpipe to east elevation. Painted smooth-rendered walls, painted render channelled quoins to south-east corner. Square-headed window openings to upper floors, painted smooth-rendered window surrounds with basic pediments, painted masonry sills, uPVC replacement casement windows c. 2000. Fluted and moulded wood-grained timber pilasters, painted timber fascia sign board, square-headed display window with wood-grained timber diagonally-sheeted shutters, green vitrified-tile plinth. Square-headed door opening to west, wood-grained timber two-panel double doors, plain-glazed overlight, encaustic tile threshold. Situated at the corner of Grattan Street and a narrow lane leading to Rockwood Parade.
Appraisal
This public house greatly enlivens the street with the use of simple highlighted rendered detail. The traditional timber well-detailed shopfront and shutters are important survivals which add interest to the façade even when the premises are closed.
