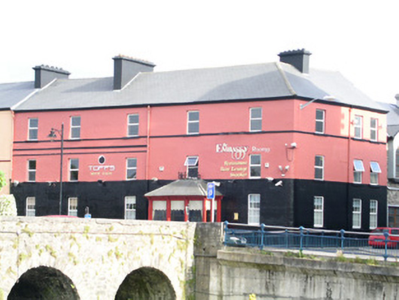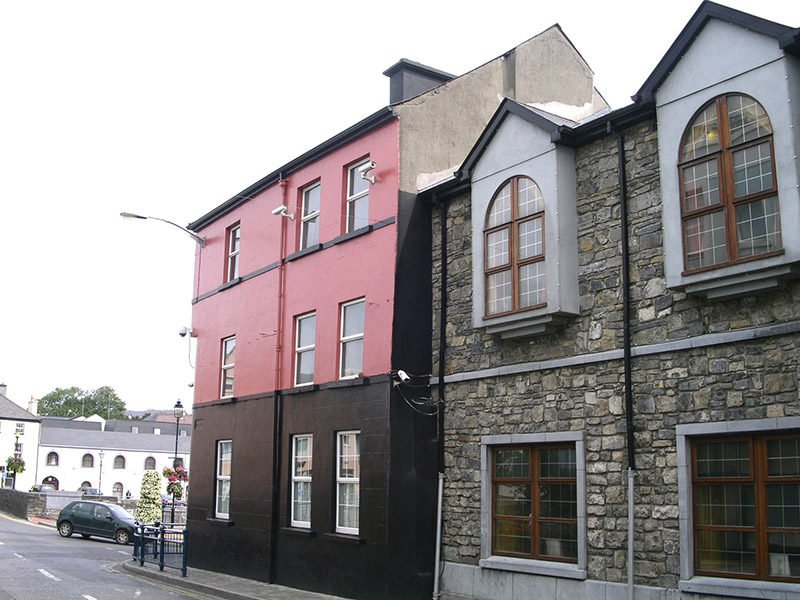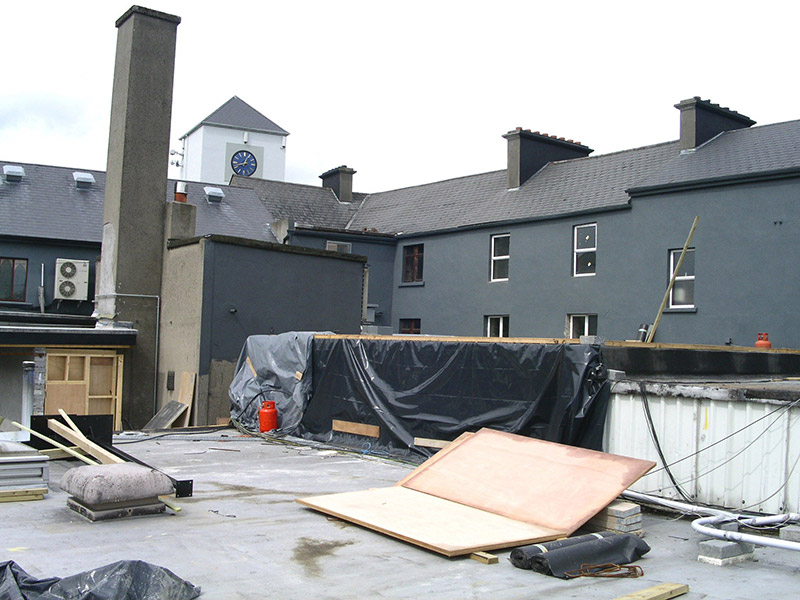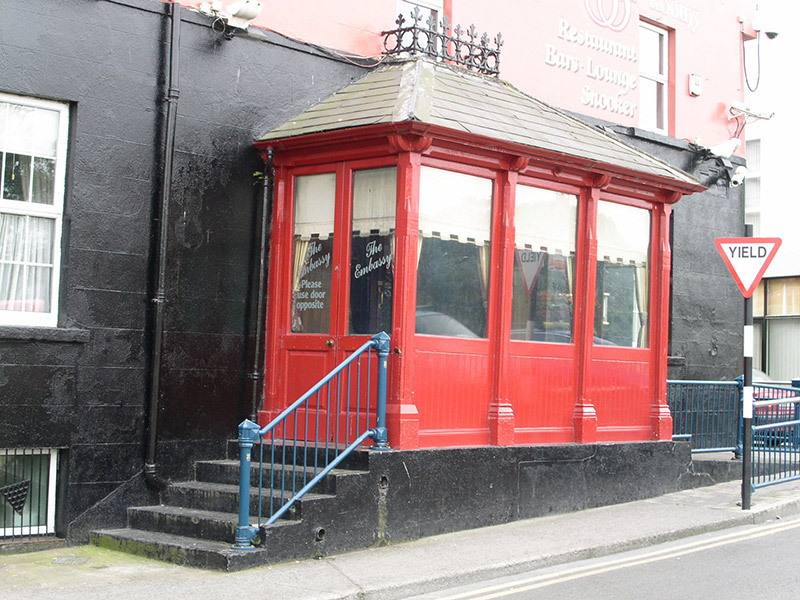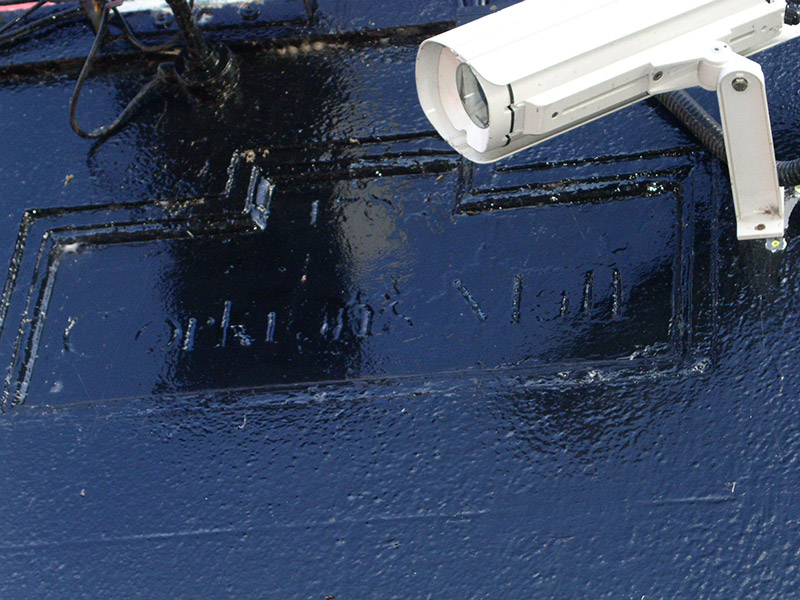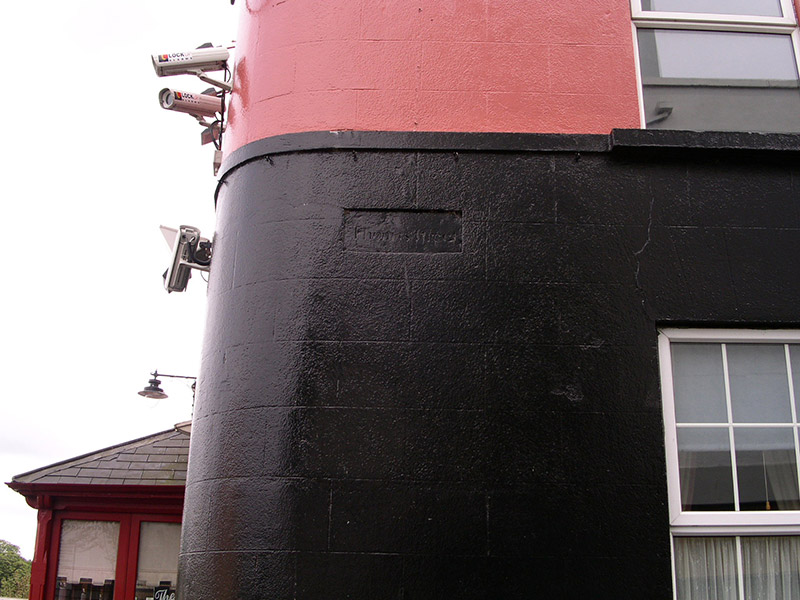Survey Data
Reg No
32007109
Rating
Regional
Categories of Special Interest
Architectural, Social
Previous Name
Imperial Hotel
Original Use
Unknown
In Use As
Hotel
Date
1780 - 1785
Coordinates
169352, 335907
Date Recorded
05/08/2004
Date Updated
--/--/--
Description
Attached corner-sited five-bay by three-bay three-storey over basement smooth-rendered building, built c. 1782. 'L' shaped on plan with rectangular single-storey porch projecting from north elevation and various flat-roof extensions to rear. Now in use as hotel. Pitched artificial slate roof forming hip to corner, with three painted, smooth-rendered corbelled chimneys on ridge, clay ridge tiles, painted extruded moulded aluminium gutters on timber fascia on projecting eaves course. Painted ruled-and-lined smooth-rendered masonry walls with sill string courses at first and second floors. Square-headed window openings, painted masonry sills, uPVC windows. Three-bay glazed timber entrance porch on raised base, hipped slate roof with lead hip rolls and flat cap surmounted by cast-iron railing. Painted timber rectangular columns with chamfered topped mouldings and moulded plinth blocks, chamfered beam lintels, fixed painted timber lights each with vertically sheeted panel under. Porch approached by straight flight of steps from east side. Two, dated, street name plaques on rounded north-west corner. Street fronted on both elevations.
Appraisal
This prominent building, although much altered, makes a distinctive contribution to the streetscape. The unusual porch on the north elevation is of special importance, as are the two street/name plaques. One of which is dated 1787.

