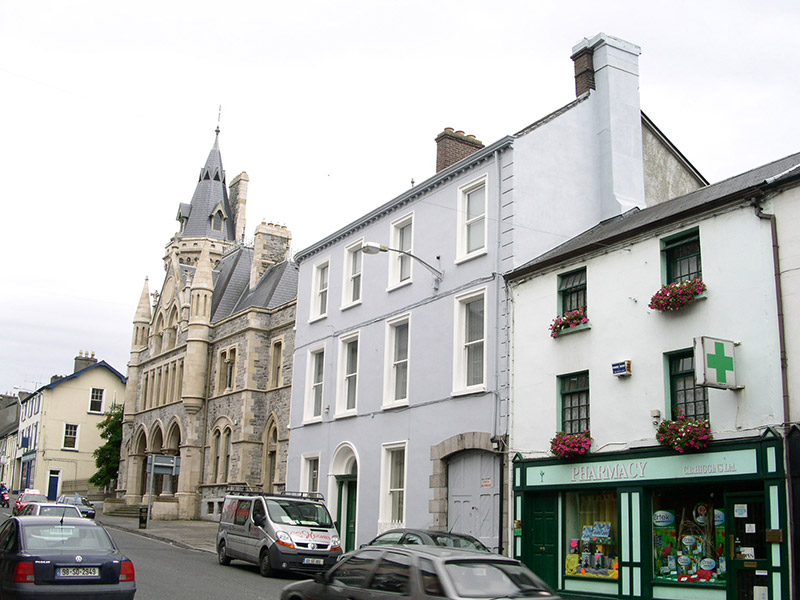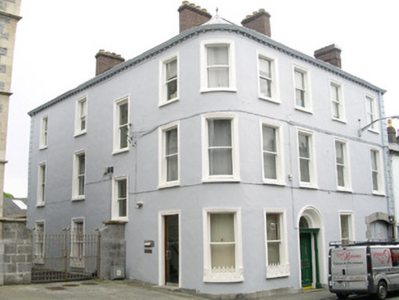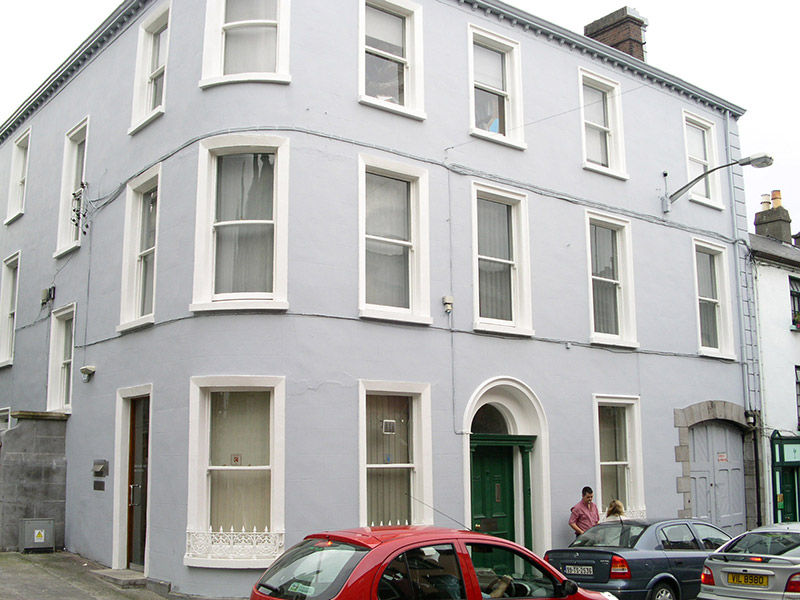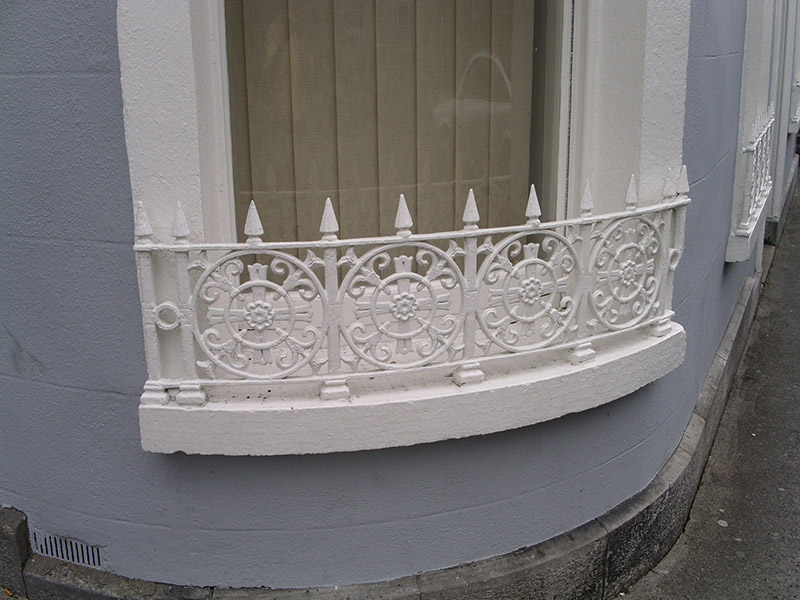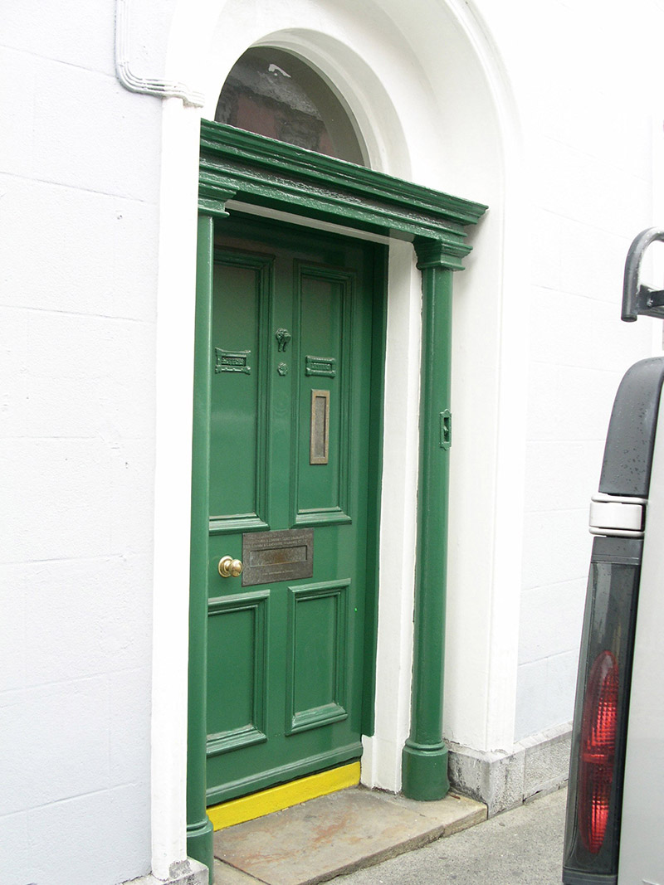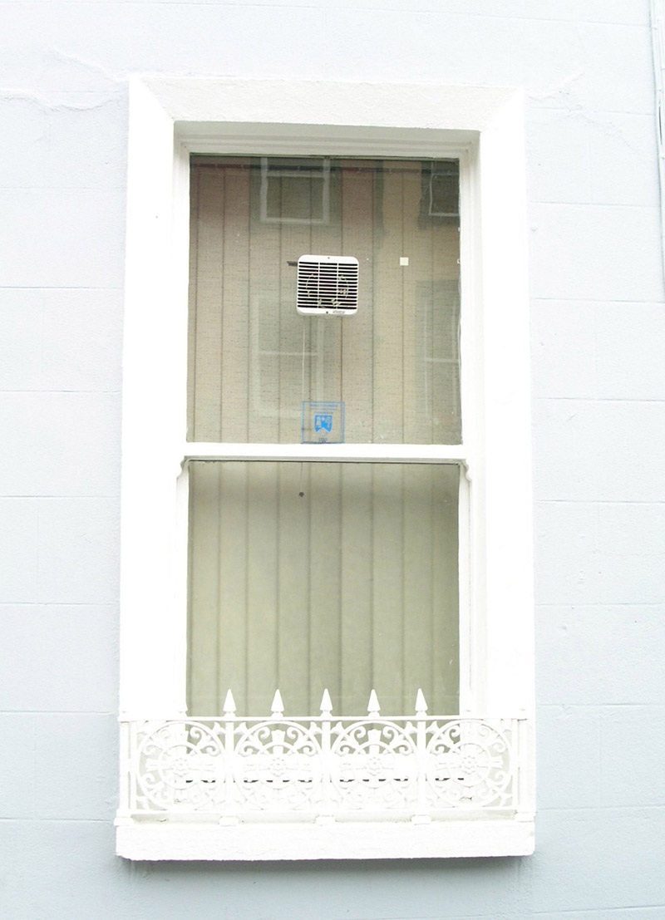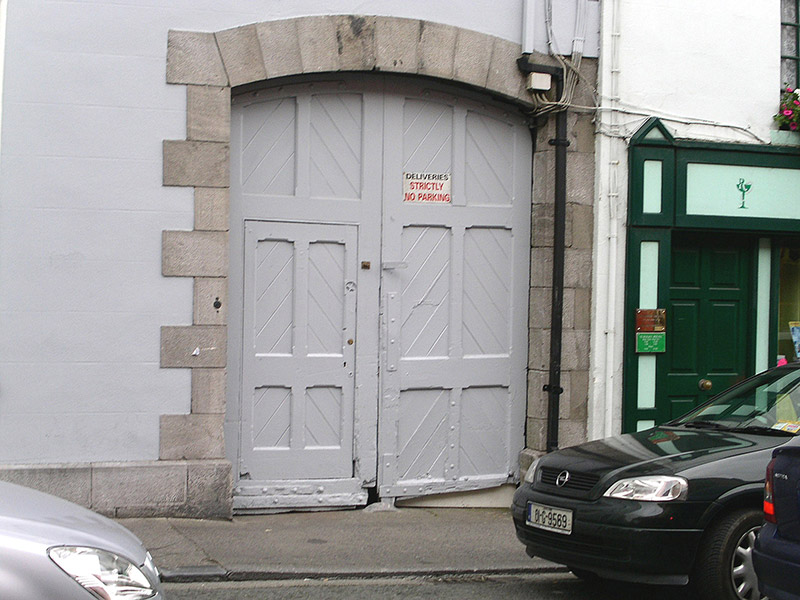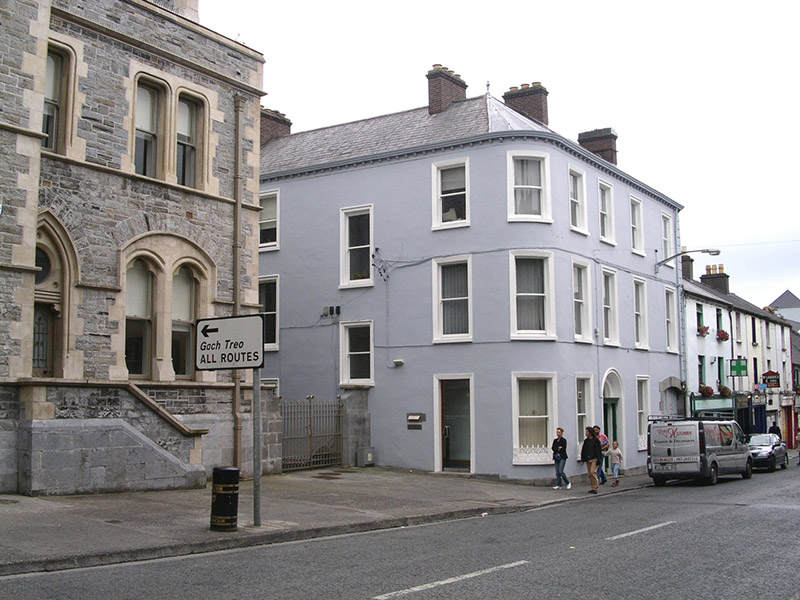Survey Data
Reg No
32007103
Rating
Regional
Categories of Special Interest
Architectural
Original Use
Building misc
In Use As
Office
Date
1860 - 1880
Coordinates
169304, 335799
Date Recorded
05/08/2004
Date Updated
--/--/--
Description
Attached corner-sited multiple-bay three-storey smooth-rendered commercial property, built c. 1870, with carriage arch to north of four-bay east elevation, quadrant single-bay corner to south of east elevation returns to four-bay south elevation. Pitched slate roof, plain clay ridge tiles, corbelled brick chimneystacks, lead roll sheeting to quadrant corner, deep moulded cast-iron gutters on painted moulded brick corbels. Painted ruled-and-lined smooth-rendered walls on tooled ashlar limestone plinth. Square-headed window openings with painted moulded architraves, painted masonry sills, decorative cast-iron sill guards to ground floor windows and glazed one-over-one painted timber sashes. Round-headed door opening with moulded architrave, recessed painted timber doorcase with slender Doric columns, thin moulded entablature with plain-glazed fanlight over four-panel door with bolection mouldings. Segmental-headed carriage arch with tooled ashlar limestone quoins and voussoirs, painted timber diagonally sheeted and chamfered framed double gates incorporating pass door. Square-headed planar glass door and overlight to south elevation. Street fronted to east and facing Court House gable to south.
Appraisal
This, well built, handsome building sits comfortably at the transition between a modest row of commercial buildings to the north and the civic dignity of the Court House immediately to the south. It contains many notable features including curved glass at the corner, a good doorcase, cast-iron sill guards and carriageway. The modern treatment of the south doorway is quite satisfying.
