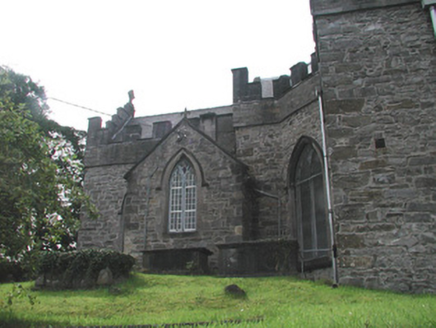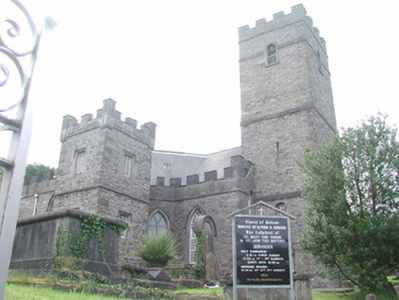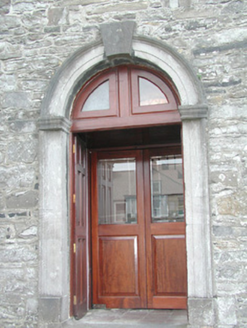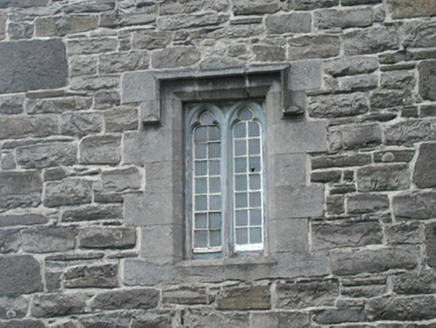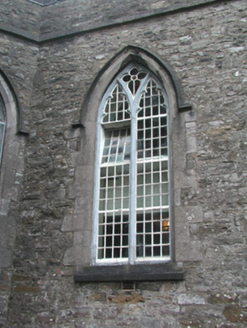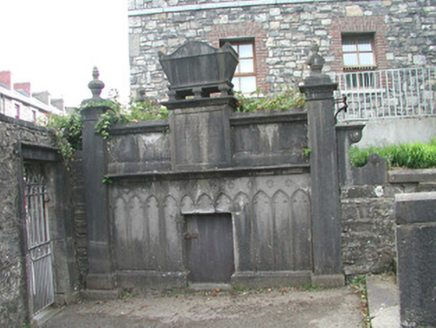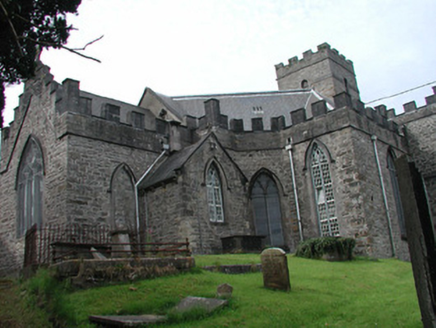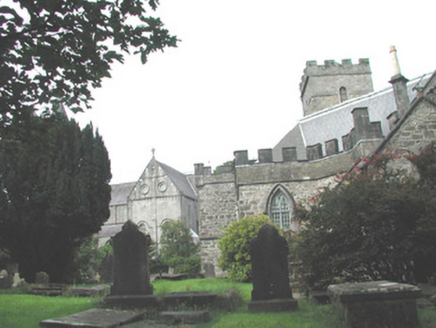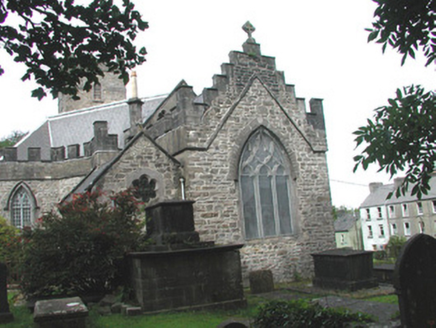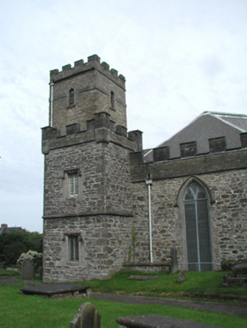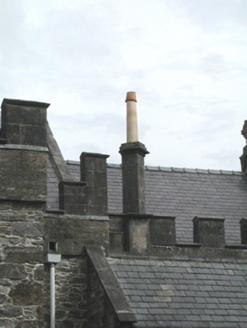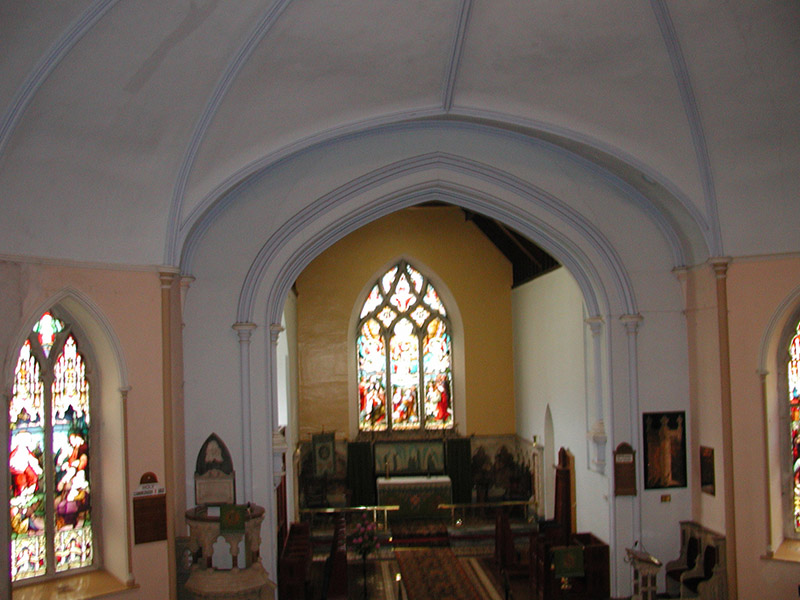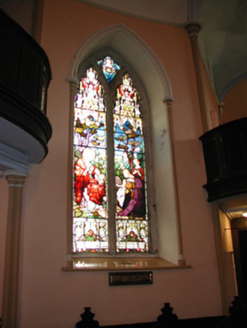Survey Data
Reg No
32007085
Rating
National
Categories of Special Interest
Architectural, Artistic, Historical, Social
Previous Name
Saint John's Church (Saint John's)
Original Use
Cathedral
In Use As
Cathedral
Date
1720 - 1740
Coordinates
168946, 335799
Date Recorded
10/08/2004
Date Updated
--/--/--
Description
Detached multi-bay stone church, originally built c.1730 by Sir Roger Jones to designs by Richard Castle. Original design consisted of cruciform plan with chamfered corners between nave and transepts, polygonal chancel to east end, square three-stage tower to west end, round-headed windows, plain corbelled eaves. Substantially remodelled 1812 in the gothic style. Single-bay gable-fronted chancel, vestrys, two-stage castellated towers engaged with north and south transepts, all added c. 1883. Pitched slate roofs reslated c. 2000, lead-lined valley and parapet gutters, lead hips and ridges, lead-covered flat roof diamond-shaped on plan over nave, square limestone chimneystack with tall yellow clay pot, uPVC downpipes. Uncoursed rubble limestone walls, limestone strings, copings, corbels and roof parapet castellations. Paired multi-paned intersecting tracery to nave and chancel, hood-mouldings, limestone block-and-start surrounds, flush sills. Curvilinear tracery leaded light east window to chancel. Square-headed window openings to north and south towers with hood-mouldings, block-and-start surrounds, flush sills, multiple-paned paired timber lancet windows. Round-headed window openings to bell-tower, fixed multiple-paned painted timber windows to lowest stage, timber louvres to top stage. Leaded light commemorative windows. Semi-circular-headed door opening to bell tower, moulded stone archivolt and keystone, hardwood six-panel double doors, bisected hardwood overlight. Interior with panelled hardwood-fronted balconys, box pews, painted plaster dome-vaulted ceiling over nave, painted plaster walls, memorial windows. On elevated site, set in graveyard with grave markers from eighteenth and nineteenth centuries, bounded by crenellated rubble-stone wall, wrought-iron gates from John Street.
Appraisal
Sligo Church of Ireland Cathedral, designed by the eminent architect, Richard Castle, has an exceptionally interesting history stretching back to the twelfth century as is illustrated by the various re-modellings. The rich stained glass windows add both artistic and historic interest with work by Mayer and Child pointing to a long association with a number of prominent Sligo families including the Pollexfens (W. B. Yeats' mother's family), L'Estranges and Campbells. The graveyard also contains many fine tombs and grave markers. Its grouping with the Catholic Cathedral creates one of the strongest urban set pieces in the town.
