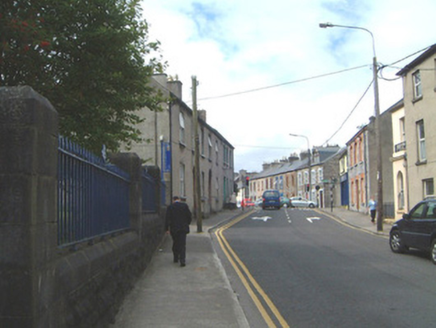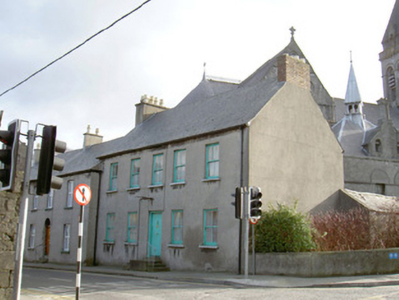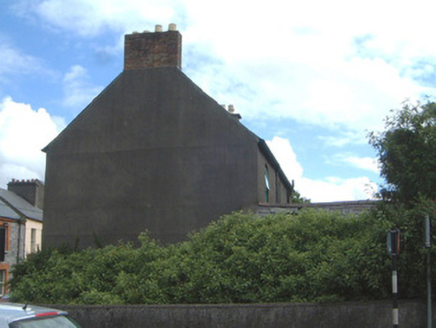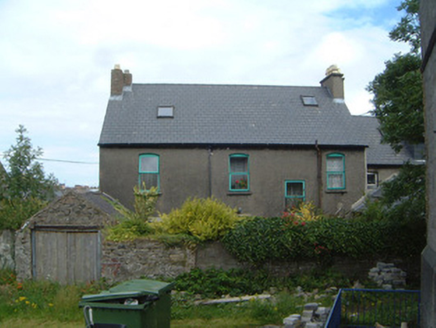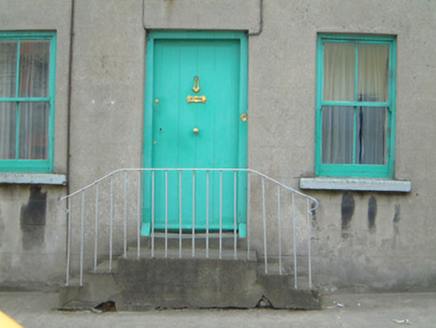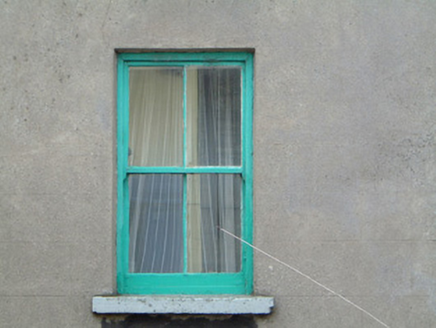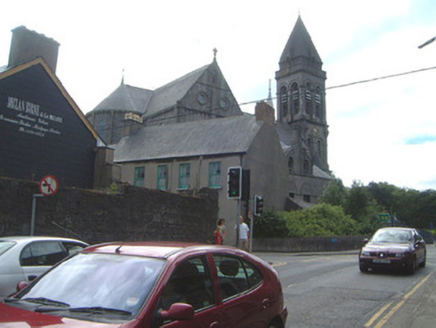Survey Data
Reg No
32007080
Rating
Regional
Categories of Special Interest
Architectural
Original Use
House
In Use As
House
Date
1860 - 1900
Coordinates
168832, 335804
Date Recorded
09/08/2004
Date Updated
--/--/--
Description
End-of-terrace five-bay two-storey rendered house, built c. 1885, with single-storey rubble-masonry outbuilding attached to rear at south-west corner. Pitched slate roof, clay ridge tiles, brick chimneystack to west gable, unpainted smooth-rendered corbelled chimneystack to east gable, uPVC rainwater goods. Unpainted smooth-rendered ruled-and-lined walls. Square-headed window openings, painted stone sills, painted timber two-over-two sash windows, replacement casement windows c. 1980 to rear. Square-headed door opening, double-flight of rendered steps and wrought-iron railing, painted timber vertically-sheeted door with original brass ironmongery. Street fronted building at junction of John Street and Adelaide Street with enclosed garden with rubble masonry boundary wall to rear south. Slightly set back in relation to adjoining buildings to east.
Appraisal
The relative width of this building's façade and its projecting double flight of entrance steps make it an imposing presence within the streetscape. Much original fabric survives adding significantly to its architectural value. The rubble-stone boundary walls and outbuilding are also of interest.
