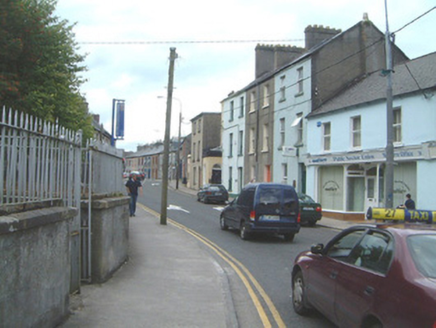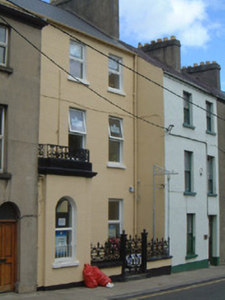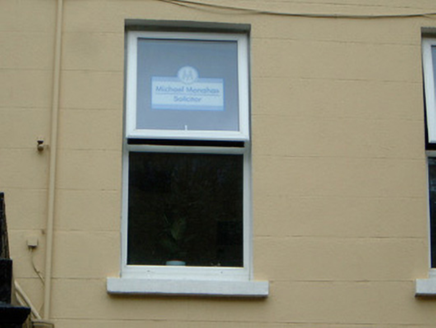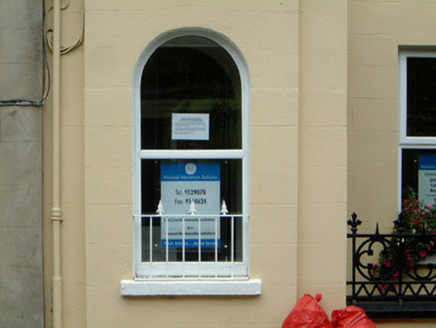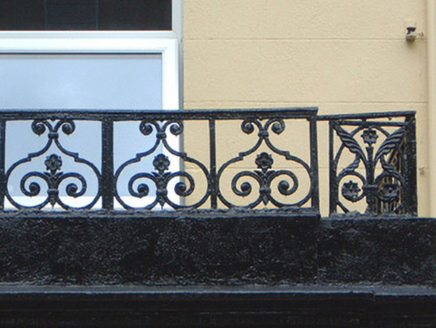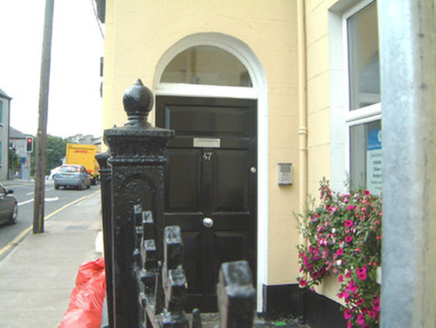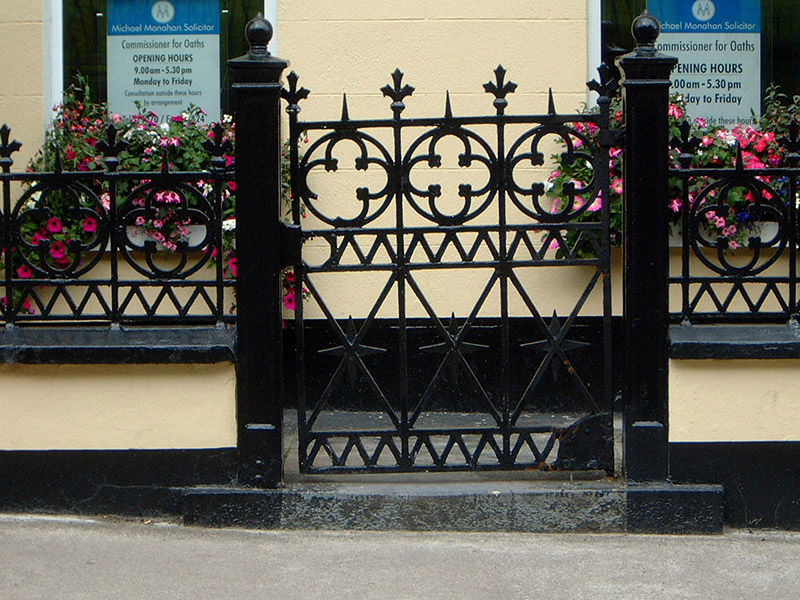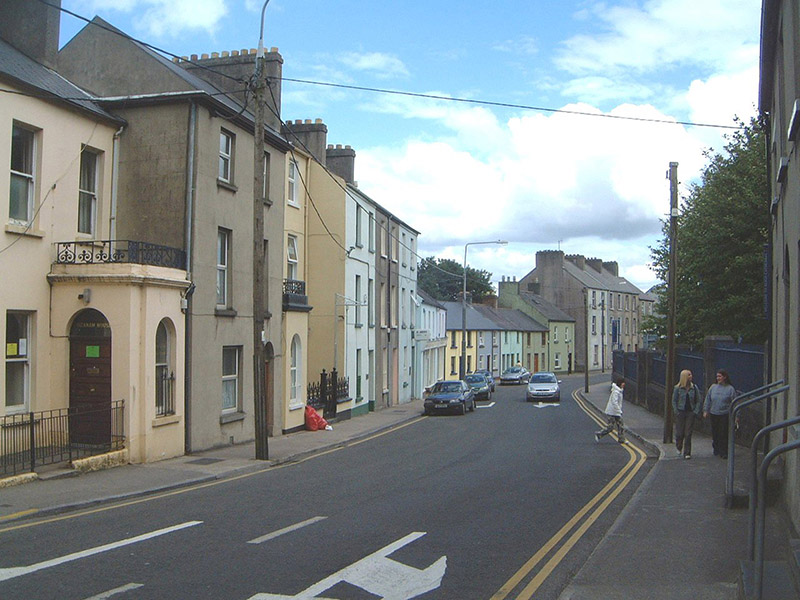Survey Data
Reg No
32007074
Rating
Regional
Categories of Special Interest
Architectural
Original Use
House
In Use As
Office
Date
1860 - 1880
Coordinates
168856, 335838
Date Recorded
09/08/2004
Date Updated
--/--/--
Description
Terraced three-bay three-storey rendered former house, built c. 1870. Single-bay single-storey square porch projects to west ground floor. Now in use as commercial offices. Pitched slate roof, clay ridge tiles, rendered chimneystack, cast-iron rainwater goods. Flat roof to porch set behind cornice and blocking course surmounted by cast-iron balustrade. Painted smooth-rendered ruled-and-lined walling. Square-headed window openings (round-headed window to porch), painted stone sills, uPVC casements c. 1995. Round-headed door opening on east of porch, plain-glazed fanlight, painted timber five-panel door. Set back slightly from street line with small area of sandstone paving, bounded by cast-iron railings and gate with cast-iron piers, to south.
Appraisal
This attractive house is one of two on the street to display a projecting porch with fine cast-iron crested railings to their parapets. The recess created by the inclusion of such a porch adds to the variety of the streetscape. The two make a handsome pair separated by another property on the street line. Round-headed window openings to the porches also contribute to variety within the streetscape, while overall proportions conform well to architectural typology in the area. Particularly fine cast-iron railings and gate are also noteworthy.
