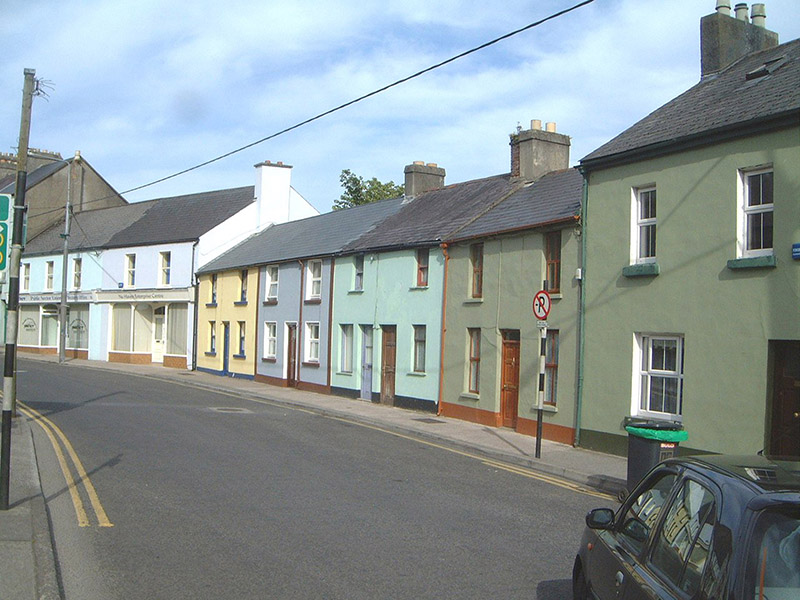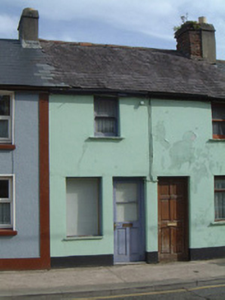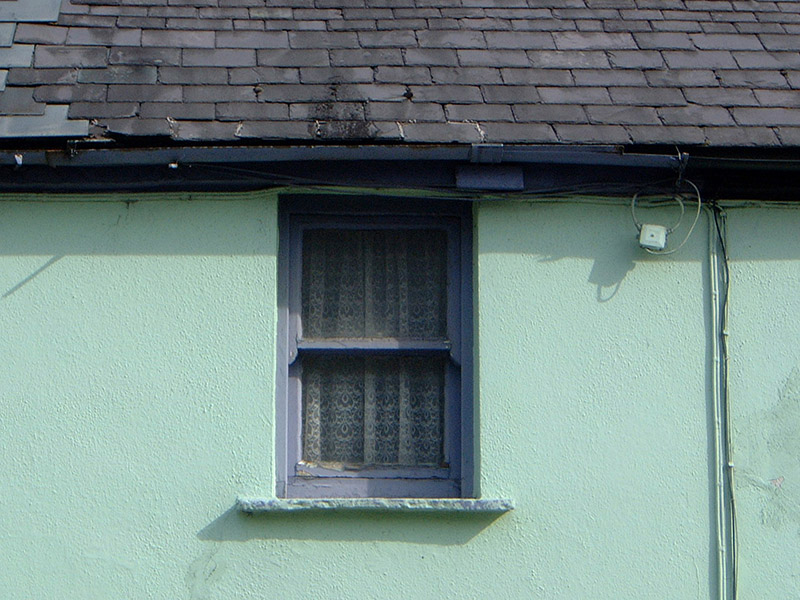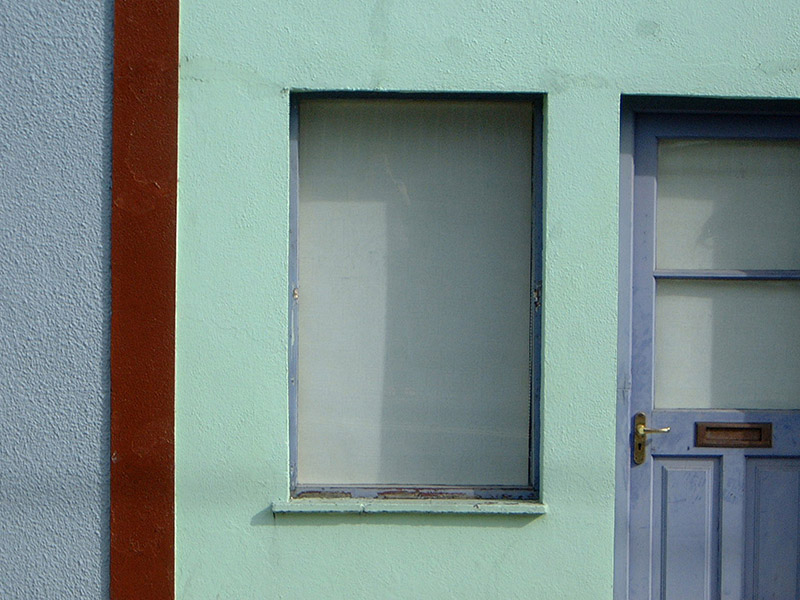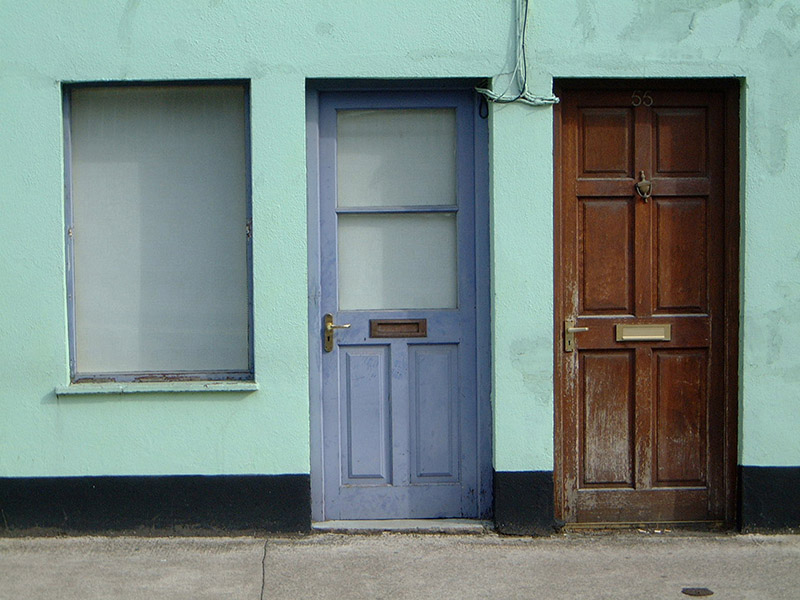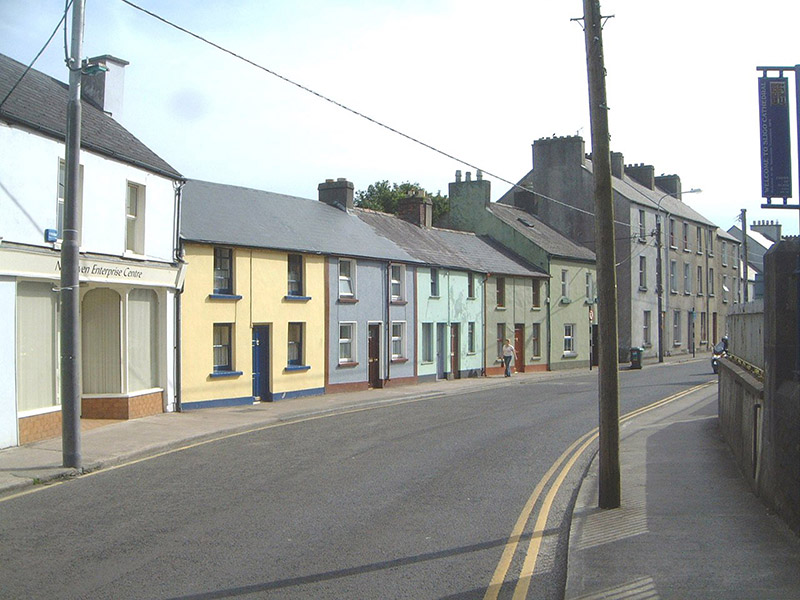Survey Data
Reg No
32007068
Rating
Regional
Categories of Special Interest
Architectural
Original Use
House
In Use As
House
Date
1800 - 1910
Coordinates
168906, 335852
Date Recorded
10/08/2004
Date Updated
--/--/--
Description
Terraced single-bay two-storey rendered house, built c. 1900. One of a group of five. Pitched slate roof with diminishing courses, clay ridge tiles, unpainted smooth-rendered chimneystack, metal rainwater goods. Painted smooth-rendered walls. Square-headed window openings, narrow painted stone sills, timber one-over-one sash window to first floor, ground floor window boarded up. Square-headed door opening, painted timber half-glazed panelled door c. 1980. Street fronted.
Appraisal
This simple but attractive house is one of a pair of single-bay structures within a terrace of five, the three remaining buildings being two-bays in width. The pair thus form a focal point within the terrace, standing out also due to the original fabric they retain, including original slate roofing. The five houses form a distinct, well defined, group within the streetscape, particularly in relation to the earlier nineteenth century group to the west, and are a good example of the vernacular tradition.
