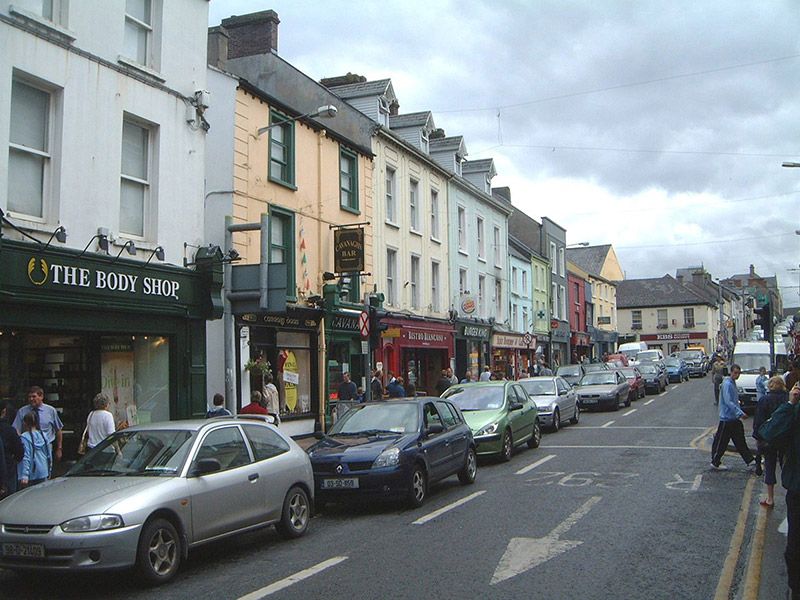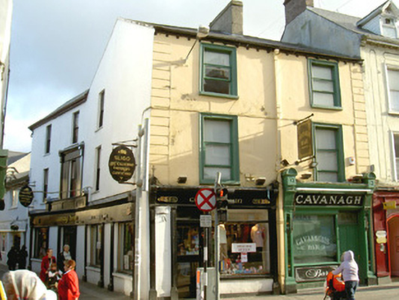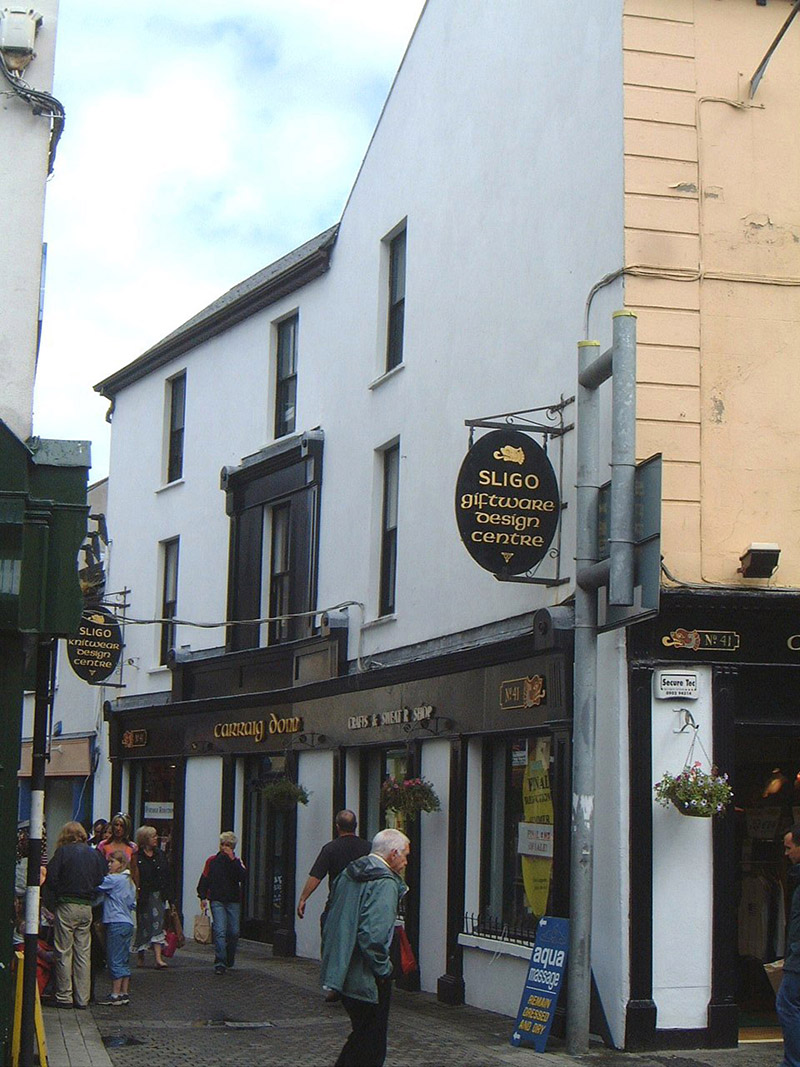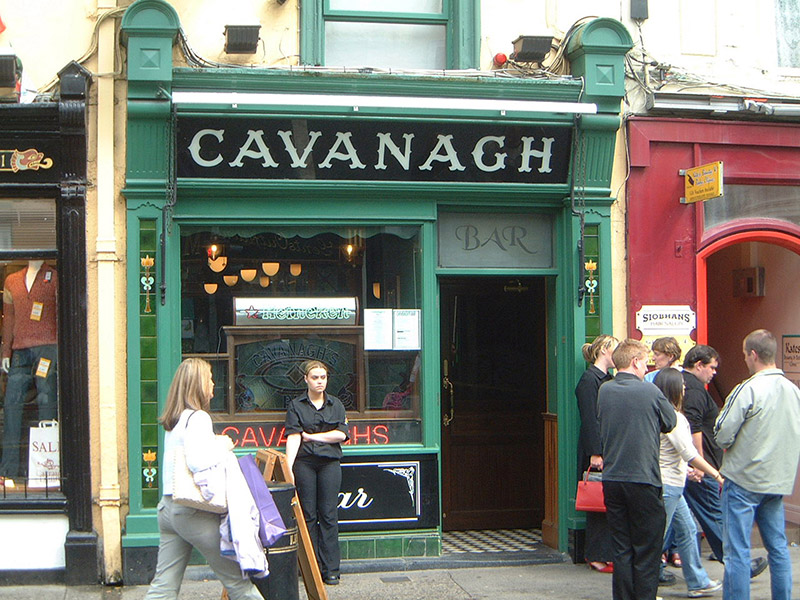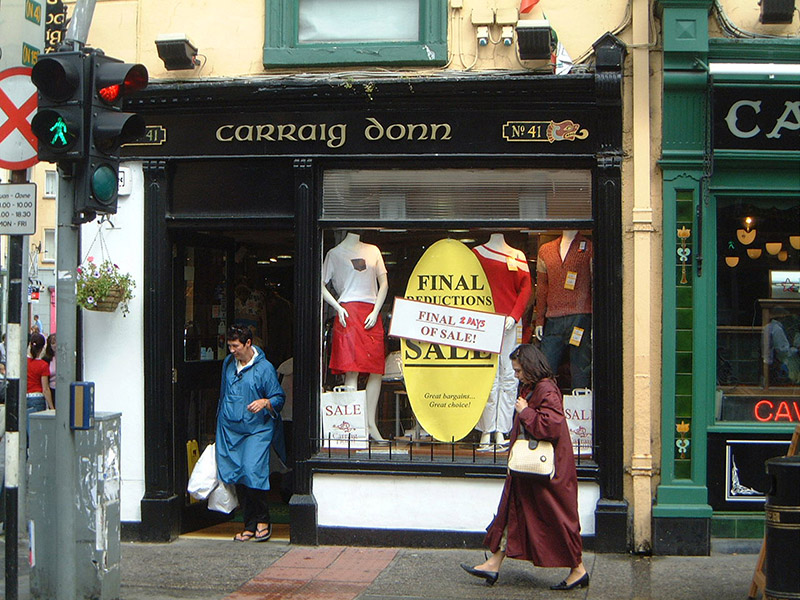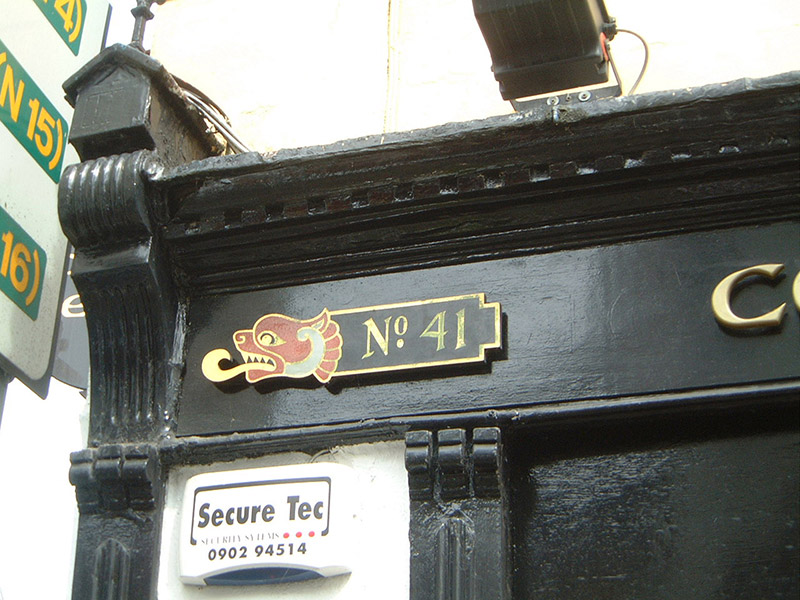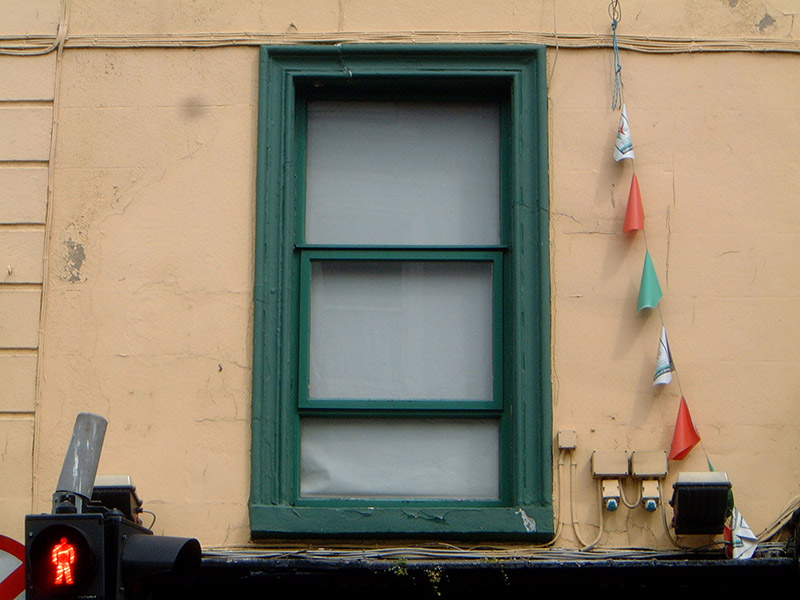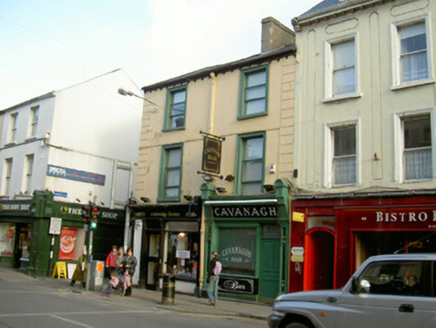Survey Data
Reg No
32007042
Rating
Regional
Categories of Special Interest
Architectural
Original Use
House
In Use As
Shop/retail outlet
Date
1860 - 1880
Coordinates
169105, 335910
Date Recorded
06/08/2004
Date Updated
--/--/--
Description
Attached corner-sited pair of single-bay three-storey former house, built c. 1870, now commercial premises. Shopfront, c. 1900 to ground floor north and pub front, c. 1995, possibly retaining some earlier elements, to ground floor south. Pitched slate roof, clay ridge tiles, rendered chimneystack, cast-iron rainwater goods on corbels. Painted rendered walls, straight banded quoins. Square-headed window openings with simple moulded render architraves, painted stone sills, painted timber casements, c. 1980. Shopfront to north with fluted pilasters supporting timber fascia with scrolled brackets and dentilled cornice, square-headed timber frame display window on stall riser. Square-headed door opening with boarded-up overlight and timber and glazed door. Shopfront to south with tiled pilasters and glazed fascia. Street fronted building on main street with narrow lane to north leading down to Garavogue River.
Appraisal
The simple, balanced proportions of this building conform well to surrounding architectural typology and its simple render detailing and finely crafted timber shopfronts add to its appeal. It is smaller in scale than the neighbouring buildings, thus helping to maintain the variety that gives the street its character. It holds an important position within the streetscape, terminating the row at a junction of two busy shopping thoroughfares.
