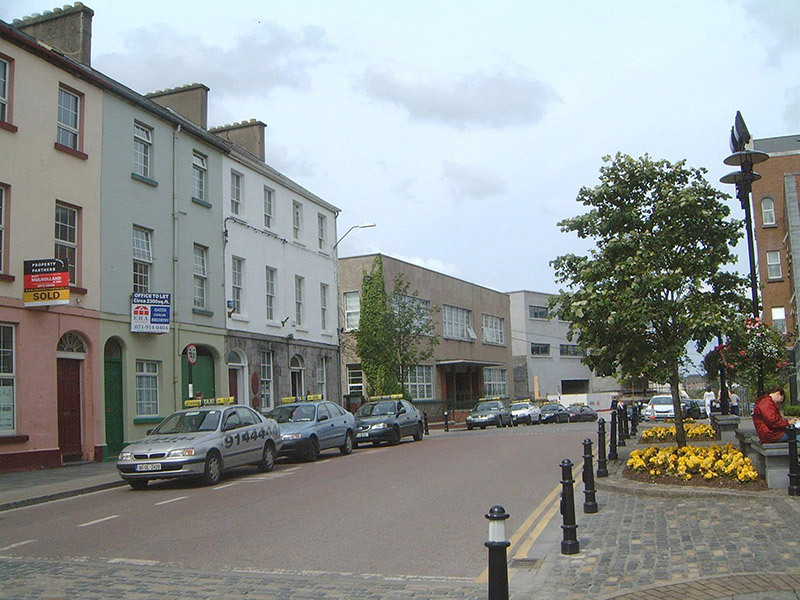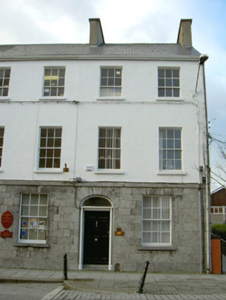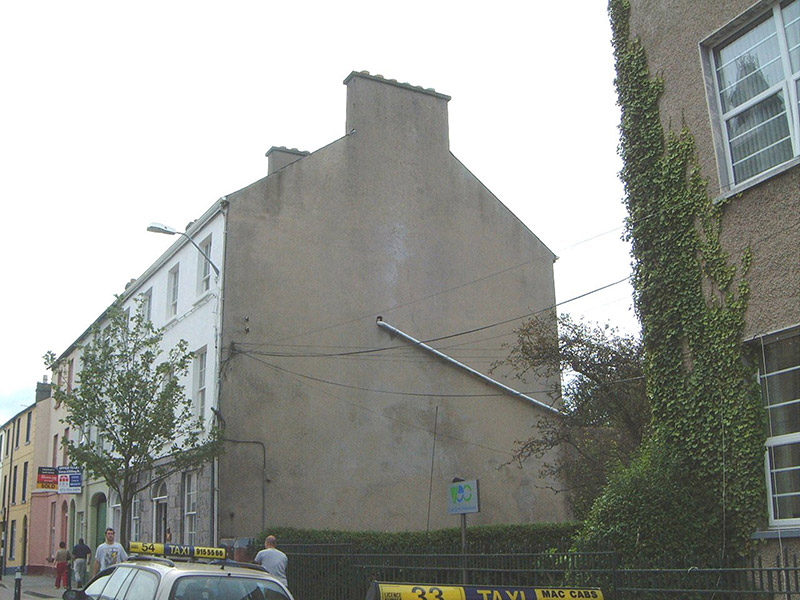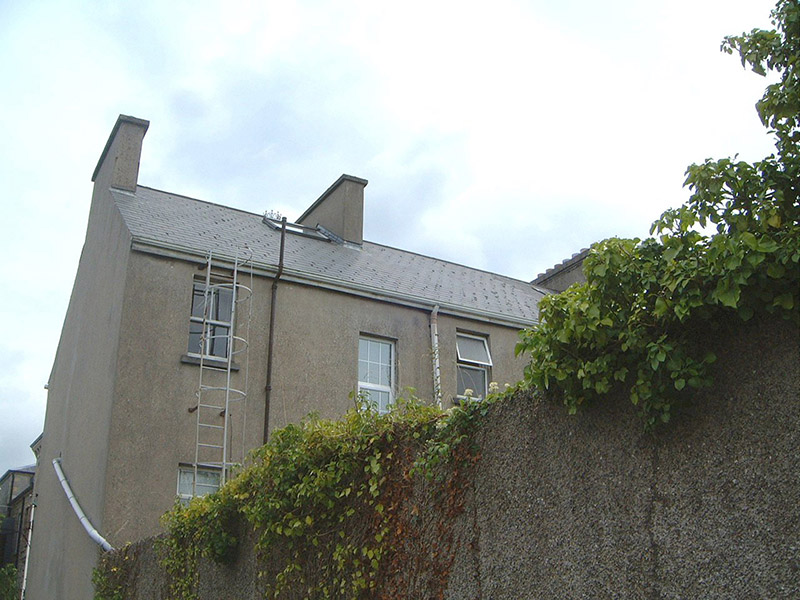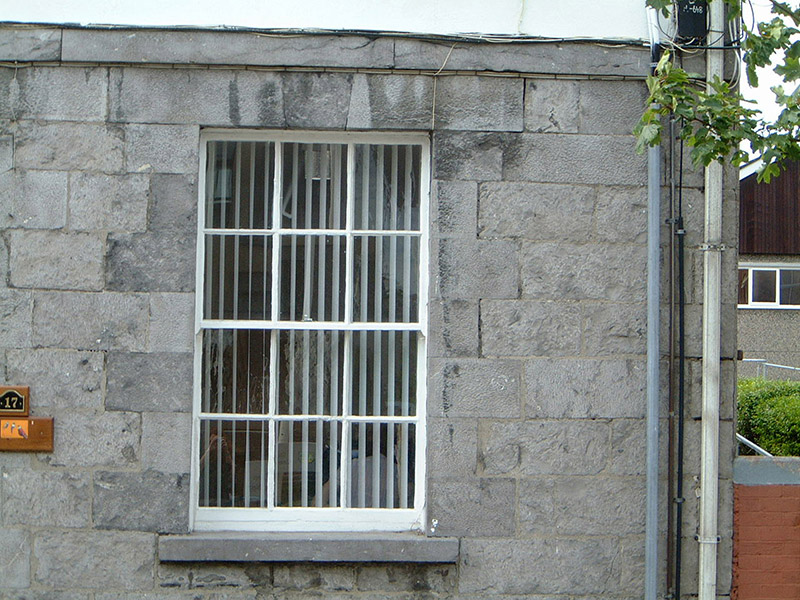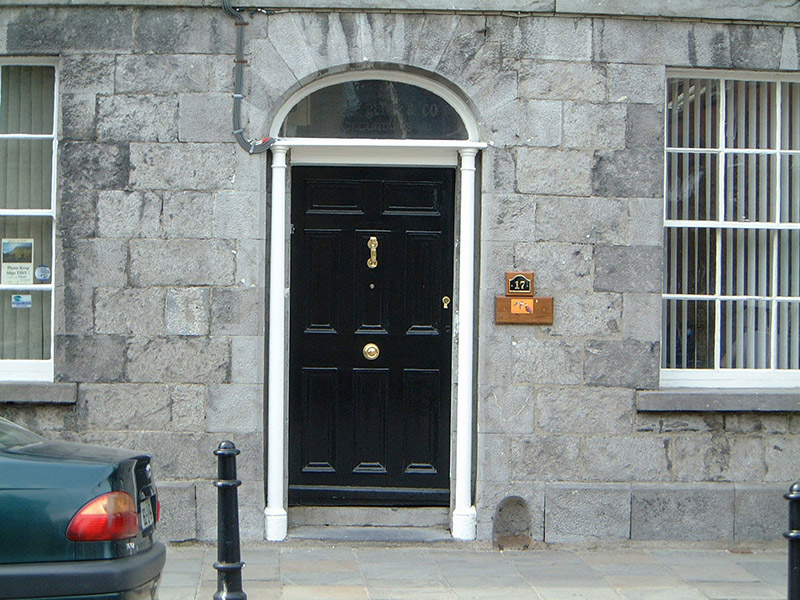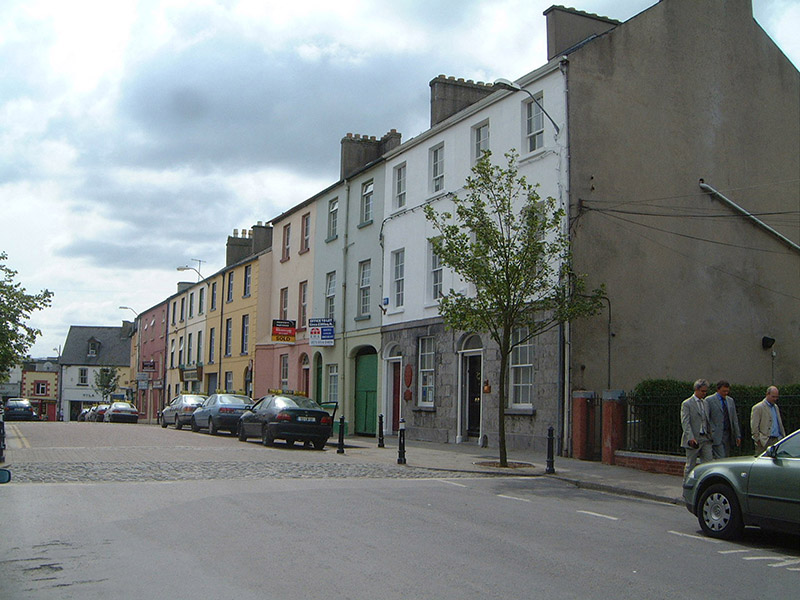Survey Data
Reg No
32007027
Rating
Regional
Categories of Special Interest
Architectural
Original Use
House
In Use As
Office
Date
1820 - 1840
Coordinates
168995, 336112
Date Recorded
05/08/2004
Date Updated
--/--/--
Description
End-of-terrace two-bay three-storey house, built c. 1830. Built as part of a group of four. Now in commercial use. Pitched slate roof, unpainted smooth rendered chimneystack, uPVC rainwater goods. Painted smooth rendered ruled-and-lined walls to upper storeys of front elevation, unpainted rendered gable and west elevation, rock-faced squared limestone masonry to ground floor. Square-headed window openings, with rendered reveals to upper storeys, ashlar quoins and voussoirs to ground floor, limestone sills, painted at upper storeys, painted timber six-over-six sash windows to ground and first floor, six-over-three to second floor. Elliptical-headed door opening with tooled quoins and voussoirs, recessed painted timber eight-panel door flanked by Tuscan colonnettes, plain glazed fanlight over. Round-headed recess for boot scraper formed in plinth to north side of entrance. Street fronted building on wide street facingTown Hall.
Appraisal
This fine early-nineteenth century house is identical to its neighbour at number 16 and an integral part of a group of four properties. The well-detailed doorcase and sash windows are particularly attractive original features. The whole group relates well to the Town Hall opposite and contributes to the creation of a varied townscape.
