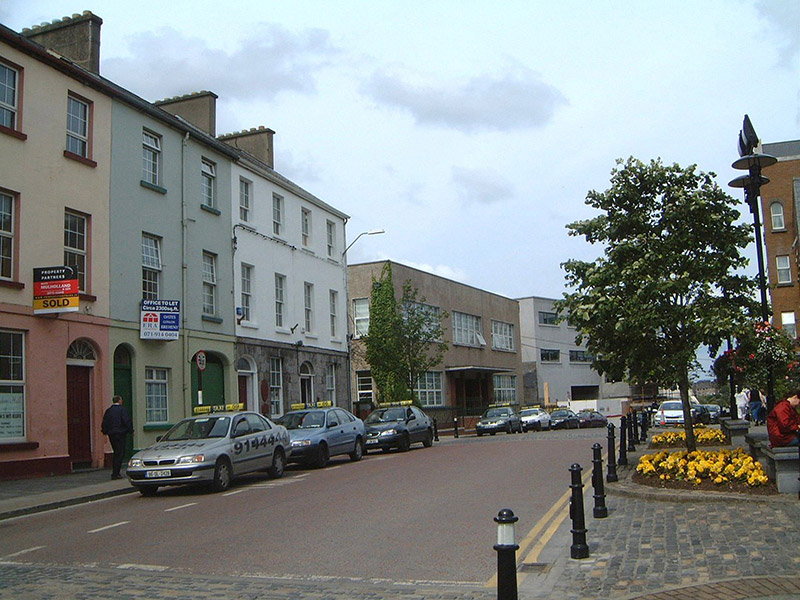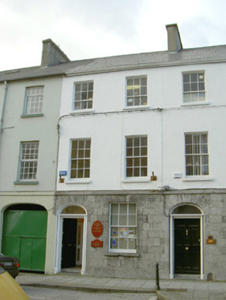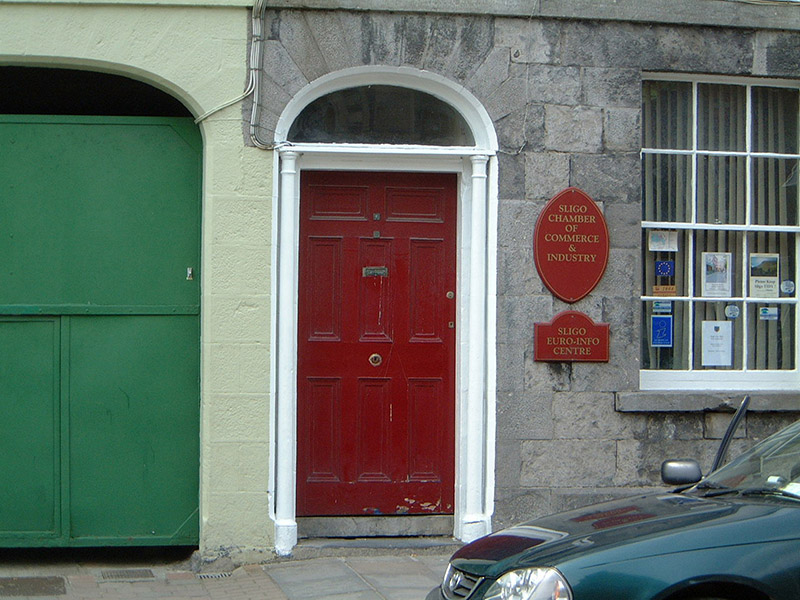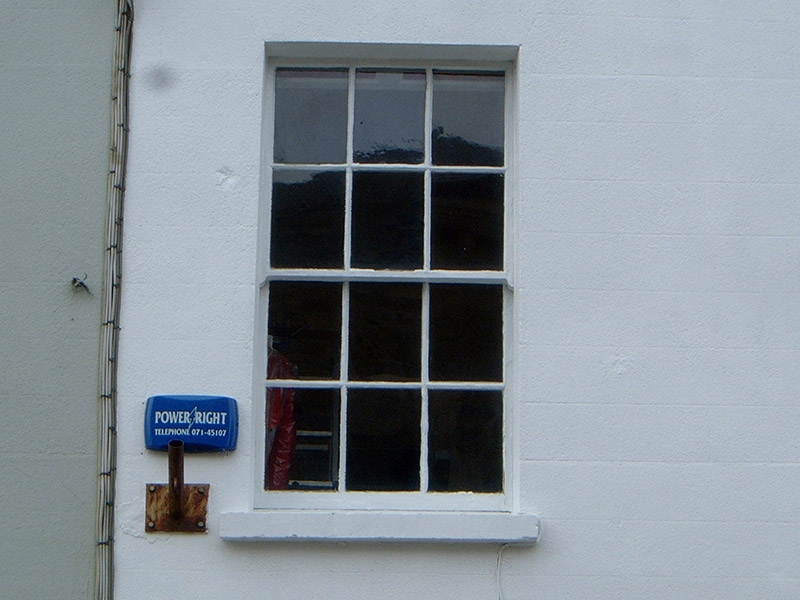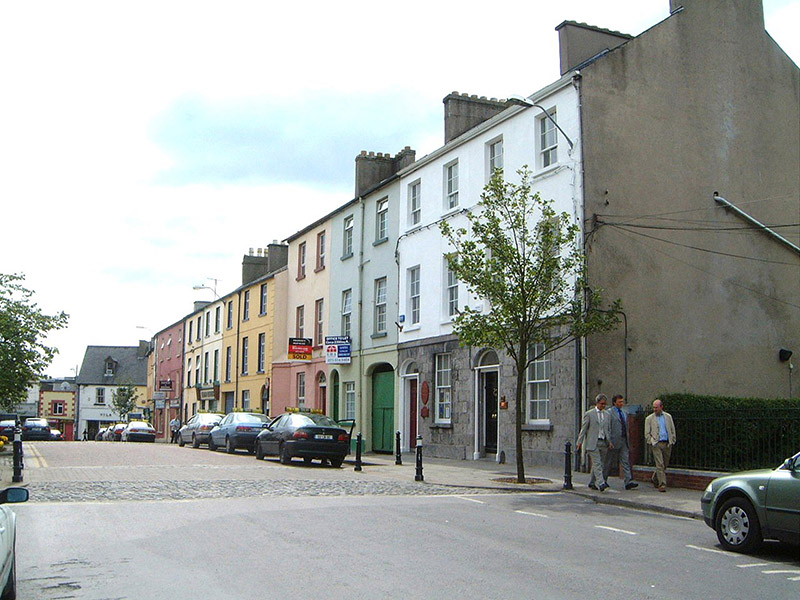Survey Data
Reg No
32007026
Rating
Regional
Categories of Special Interest
Architectural
Original Use
House
In Use As
Office
Date
1820 - 1840
Coordinates
168997, 336107
Date Recorded
05/08/2004
Date Updated
--/--/--
Description
Terraced two-bay three-storey render and stone house, built c. 1830. Built as part of a terrace of four. Now in use as civic offices. Pitched slate roof, unpainted smooth rendered chimneystack, uPVC rainwater goods. Painted smooth rendered ruled-and-lined walls to upper storeys, with squared rock-faced limestone masonry to ground floor. Square-headed window openings, with rendered reveals to upper storeys, ashlar quoins and voussoirs to ground floor. Limestone sills to ground floor, painted at upper storeys. Painted timber six-over-six sash windows to ground and first floor, six-over-three to second floor. Elliptical-headed door opening with tooled quoins and voussoirs, recessed painted timber eight-panel door flanked by Tuscan colonnettes, plain glazed fanlight over. Street fronted building on wide street facing Town Hall.
Appraisal
This fine early nineteenth century house is identical to its neighbour at number 17 and part of a group of four properties, thus forming an integral and very important part of the streetscape. The well-detailed doorcase and sash windows are particularly attractive features. The whole group relates well to the Town Hall opposite and contributes to the creation of a rich townscape.
