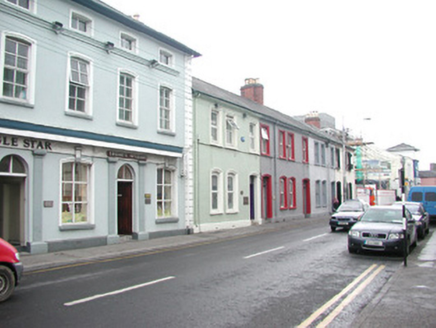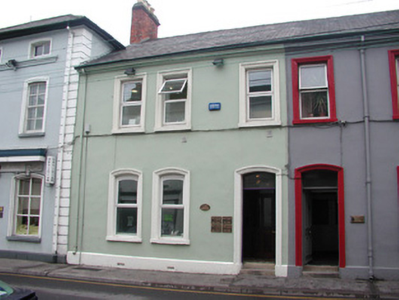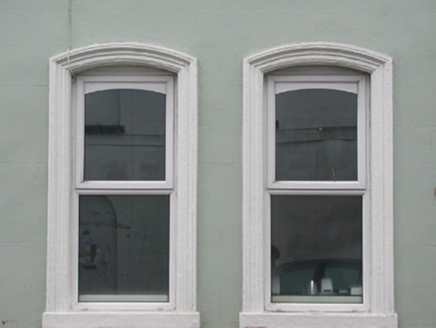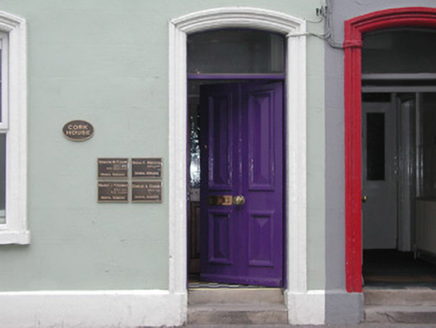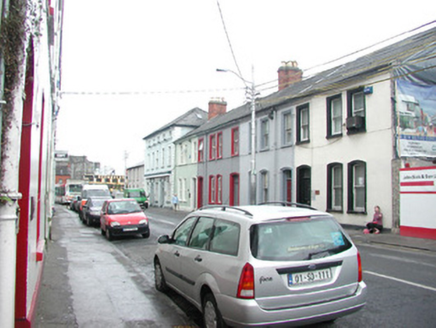Survey Data
Reg No
32007016
Rating
Regional
Categories of Special Interest
Architectural
Original Use
House
In Use As
Surgery/clinic
Date
1860 - 1880
Coordinates
168849, 336053
Date Recorded
05/08/2004
Date Updated
--/--/--
Description
End-of-terrace three-bay two-storey rendered house, built c. 1870, now in use as dental surgery. One of a group of four. Pitched artificial slate roof, plain artificial ridge tiles, red brick chimneystack surmounted by four yellow clay hexagonal chimney pots, moulded eaves, replacement uPVC rainwater goods c. 1995. Painted ruled-and-lined rendered walls on painted stone plinth. Square-headed window openings to upper floor, segmental-arched to ground floor, painted moulded render architraves, painted masonry sills, replacement one-over-one top hung uPVC casement windows, c. 1995. Segmental-arched door opening with painted moulded architrave, painted timber door with four raised lozenge panels and plain overlight. Accessed by two sandstone steps. Street fronted.
Appraisal
This modest, well-maintained, property is an essential component of the terrace of which it is part. It retains good original features including the heavily moulded door and window surrounds, panelled entrance door and yellow clay chimney pots.
