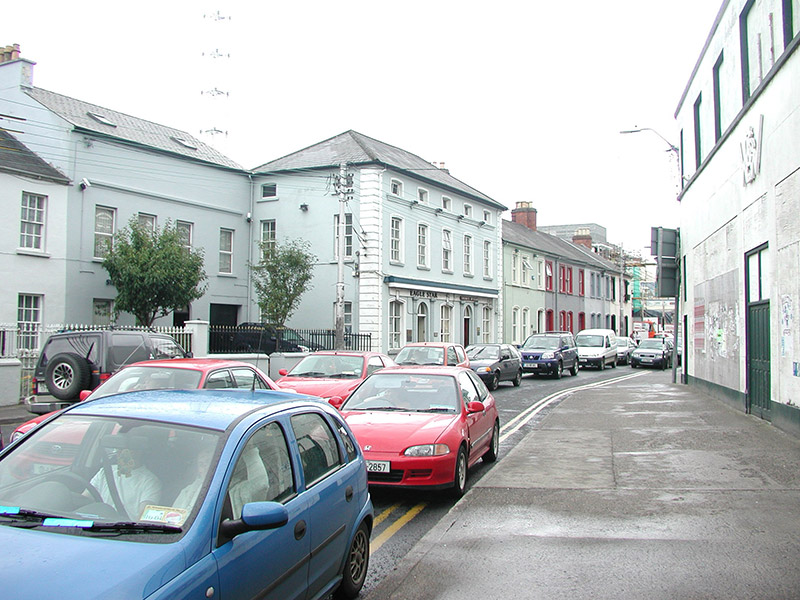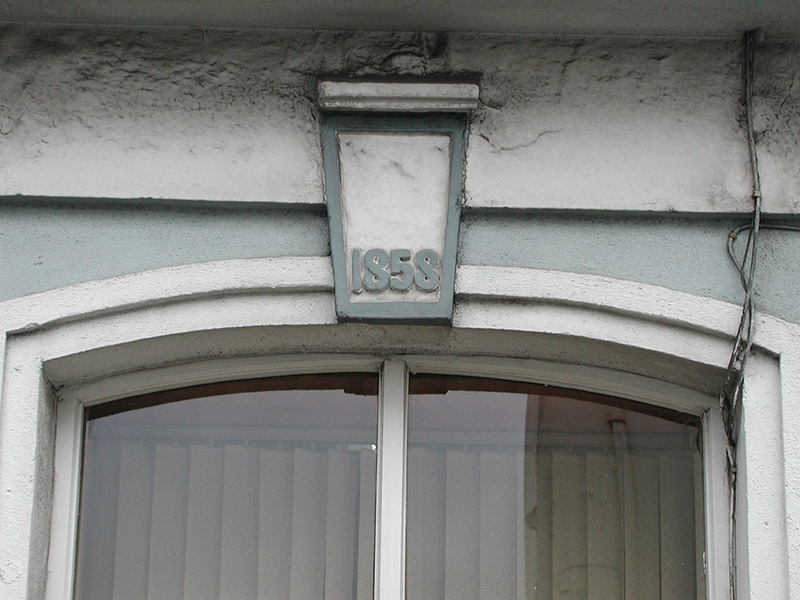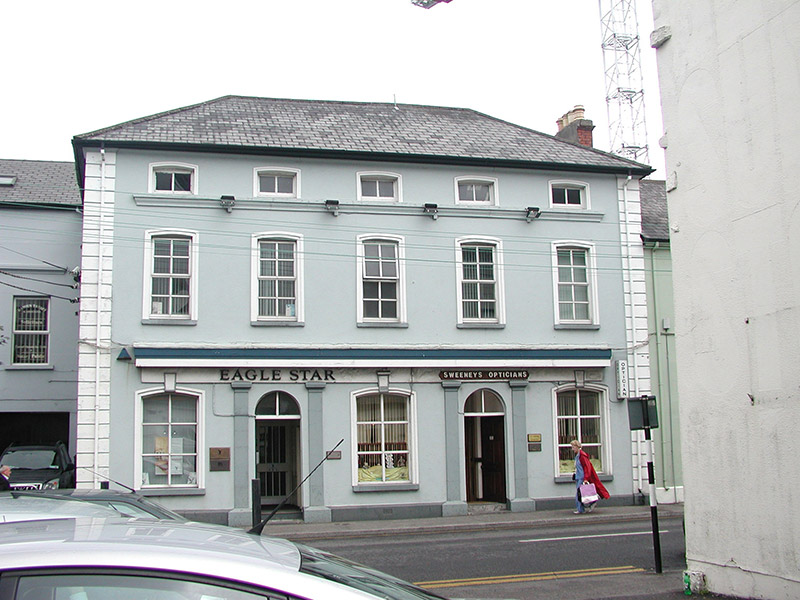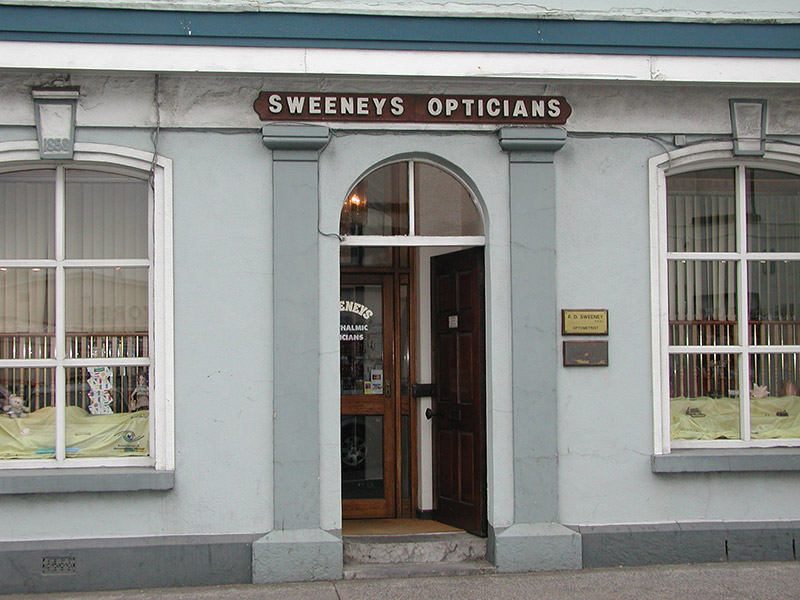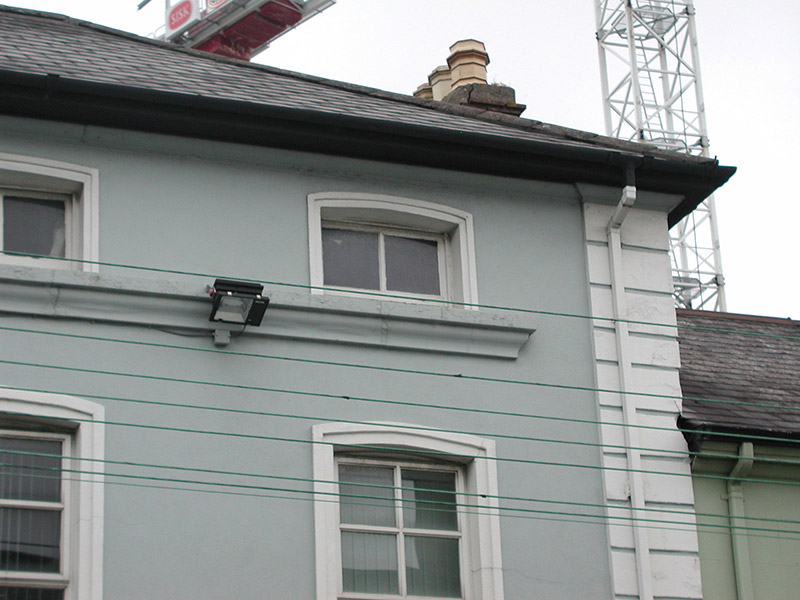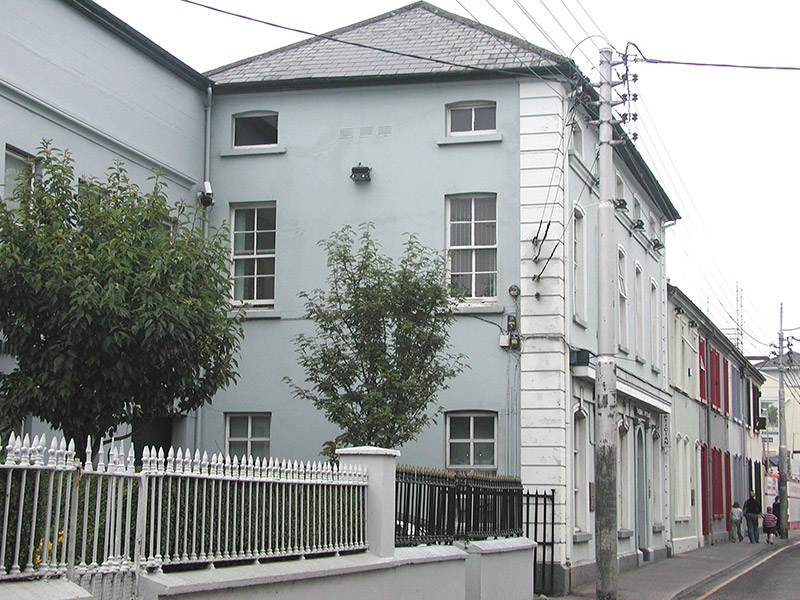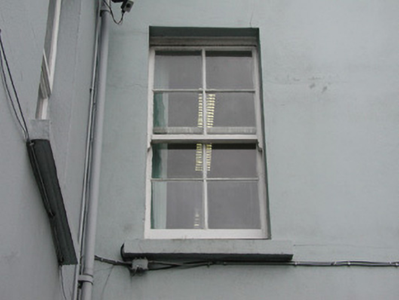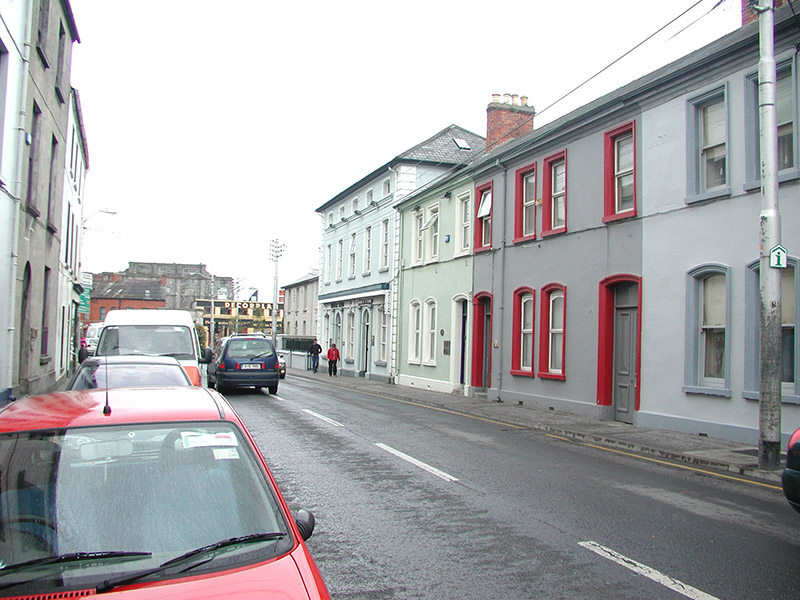Survey Data
Reg No
32007015
Rating
Regional
Categories of Special Interest
Architectural
Original Use
Office
In Use As
Office
Date
1855 - 1860
Coordinates
168839, 336054
Date Recorded
05/08/2004
Date Updated
--/--/--
Description
Attached five-bay two-storey rendered commercial property with attic, built 1858. East side aligns with neighbouring terrace while west side has exposed gable returning two bays to abut adjoining building. Hipped artificial slate roof, plain artificial ridge tiles, painted timber fascia, half-round uPVC gutters, square uPVC downpipes, c. 1995. Painted rendered walls, straight banded quoins, painted stone plinth. Segmental-headed window openings, continuous moulded sill to second floor, painted timber casement windows to south elevation c. 1995, four-over-four painted timber sash windows to west elevation. Windows to south elevation with rebated render moulded architraves, keystones to ground floor, one dated 1858. Painted timber shop fascia and cornice over two pairs of painted render pilasters flanking two round-headed doorways each containing six-panel doors, one varnished and one painted c. 1995, with vertically sub-divided fanlights over. Single dressed stone steps to each entrance. Street fronted.
Appraisal
This prominent, well-maintained and individualistic building, with its unusually squat second floor windows, attracts the eye when viewed from the east or west ends of Wine Street. The moulded details (including dated keystone) and surviving sash windows on the west gable, enrich the streetscape.
