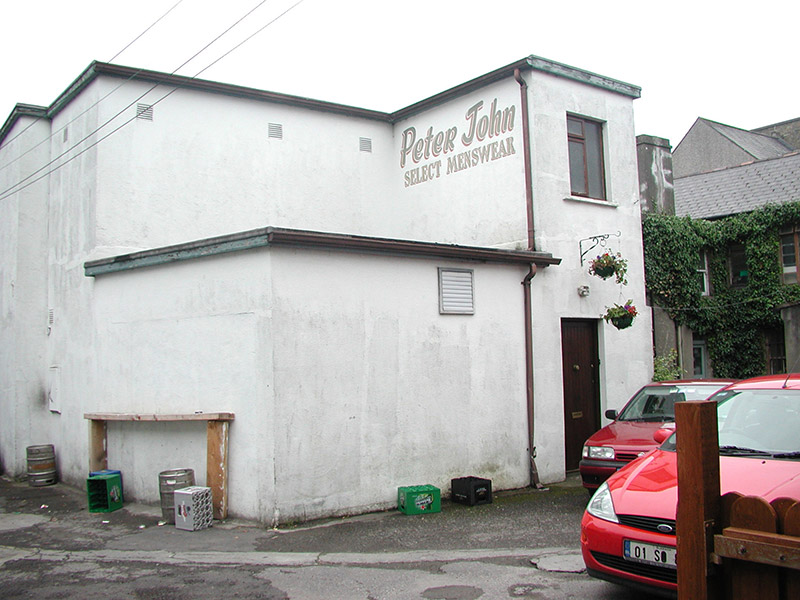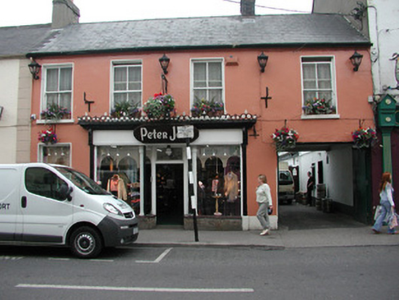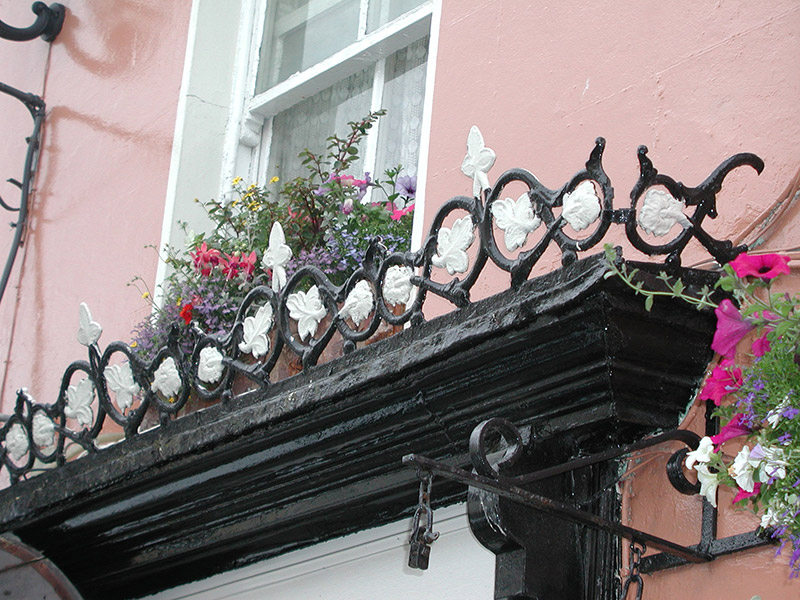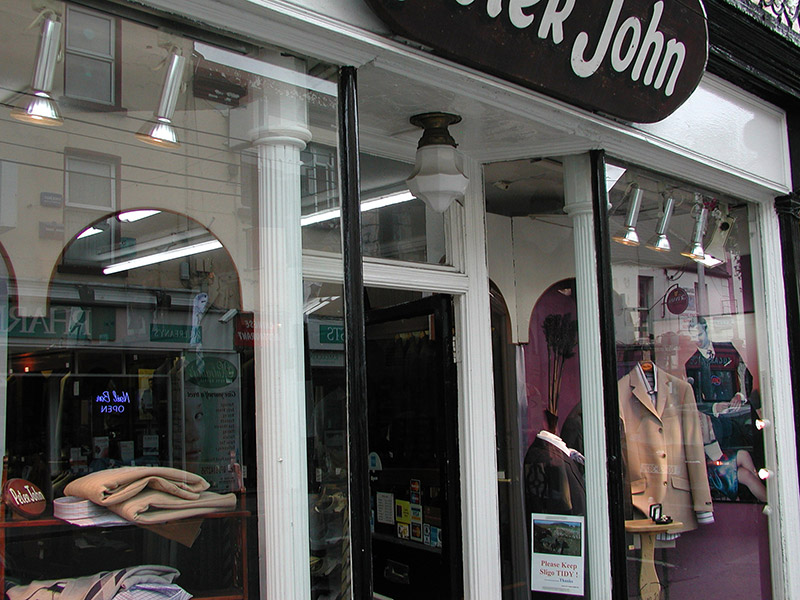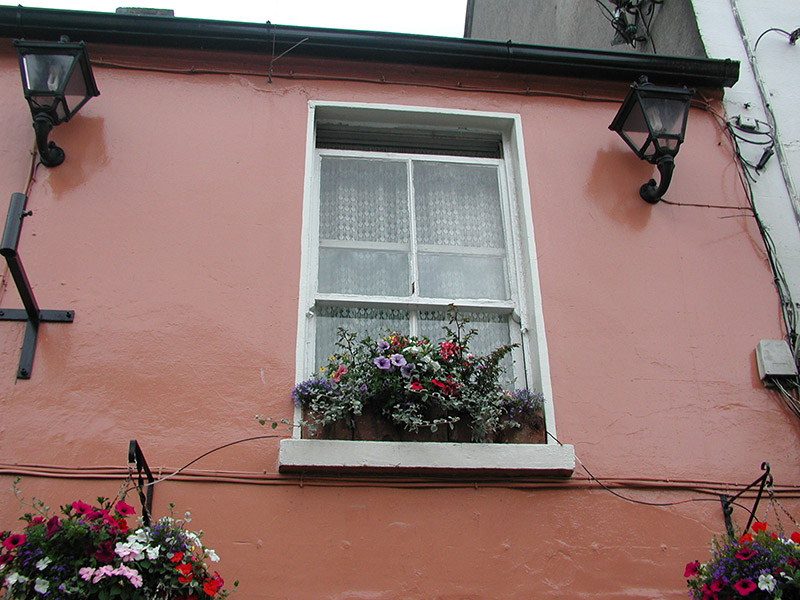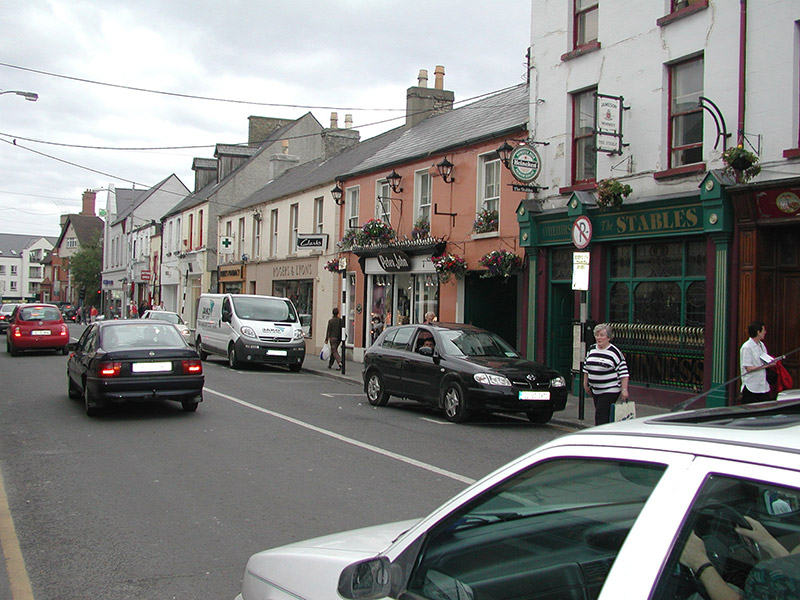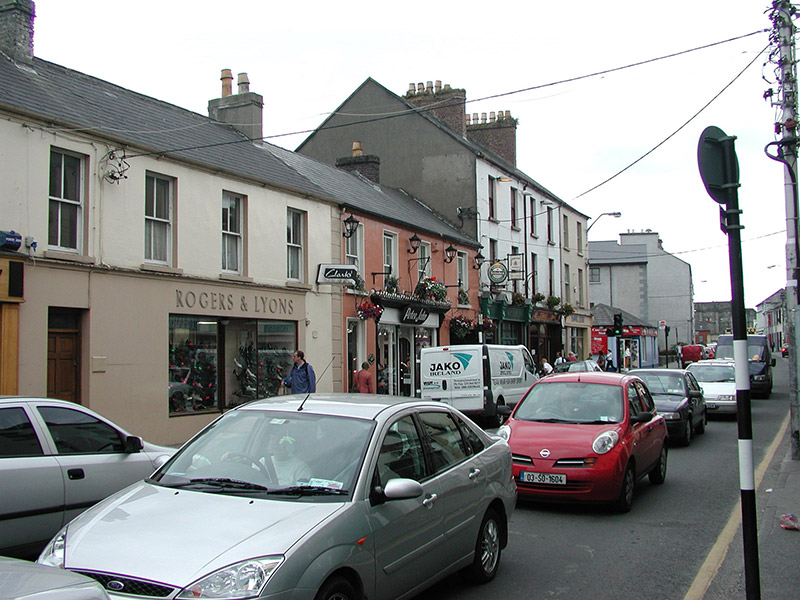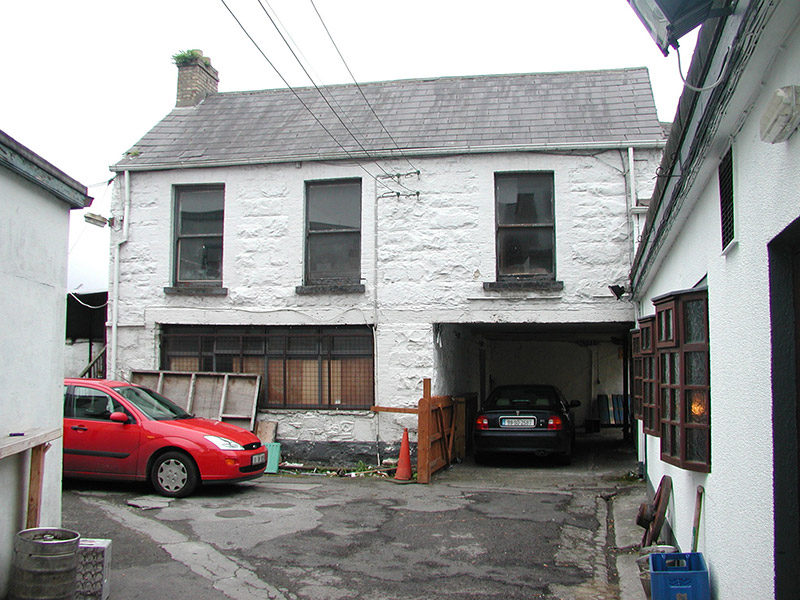Survey Data
Reg No
32007001
Rating
Regional
Categories of Special Interest
Architectural, Artistic
Original Use
House
In Use As
Shop/retail outlet
Date
1870 - 1890
Coordinates
168993, 336027
Date Recorded
04/08/2004
Date Updated
--/--/--
Description
Terraced four-bay two-storey house, built c. 1880. Flat-roofed two-storey extension to rear, built c.1975. In use as shop. Pitched slate roof, plain artificial ridge tiles, brick chimneystack, moulded replacement uPVC gutter and cast-iron downpipe. Painted rendered walls with plinth. Square-headed window openings to first floor and fixed light display window, to east of ground floor shopfront, with painted reveals, painted stone sills, two-over-two painted timber sashes to upper floor. Ground floor shopfront with two display windows, separated by central half-glazed entrance door with plain light over and two internal painted timber fluted columns. Corbelled and corniced frieze with vine leaf cast-iron crest rail over. Carriage arch contains two replacement hardwood tongue-and-grooved vertically-sheeted doors, c.1995. Street fronted. Shared courtyard area to rear.
Appraisal
This property, located at a change of height in the terrace, is part of a coherent two-storey group which extends to the east. It contains a well-designed, mostly original, shopfront with particularly interesting ironwork above the shopfront cornice. Original sash windows survive at first floor.
