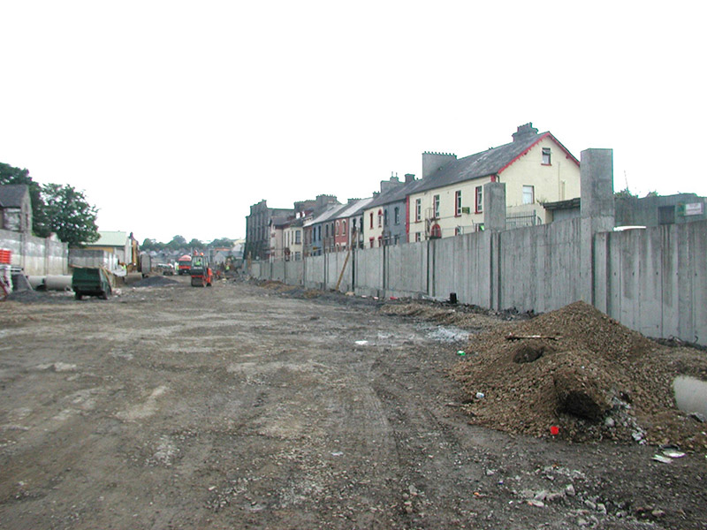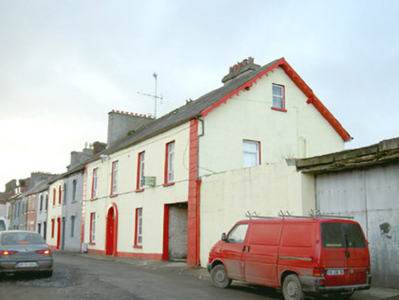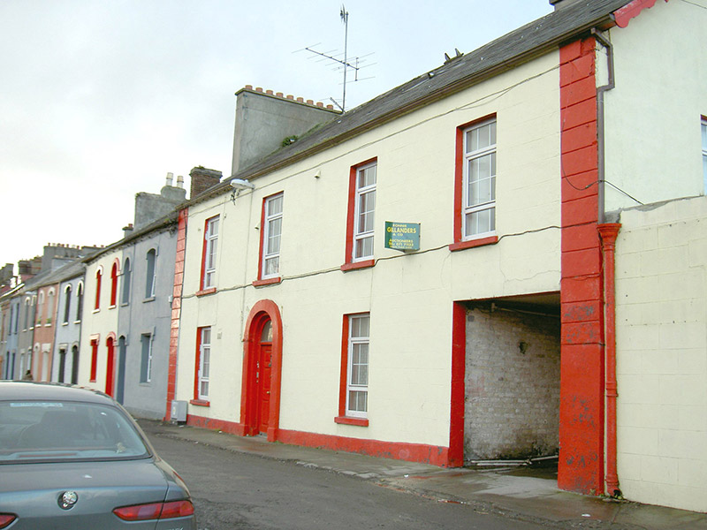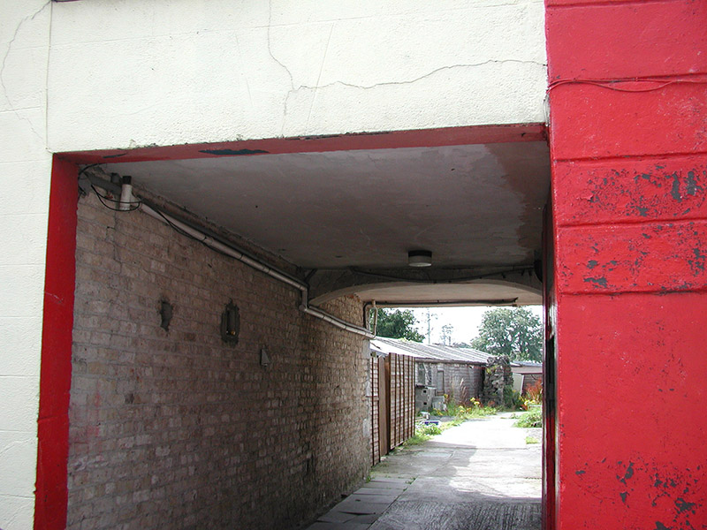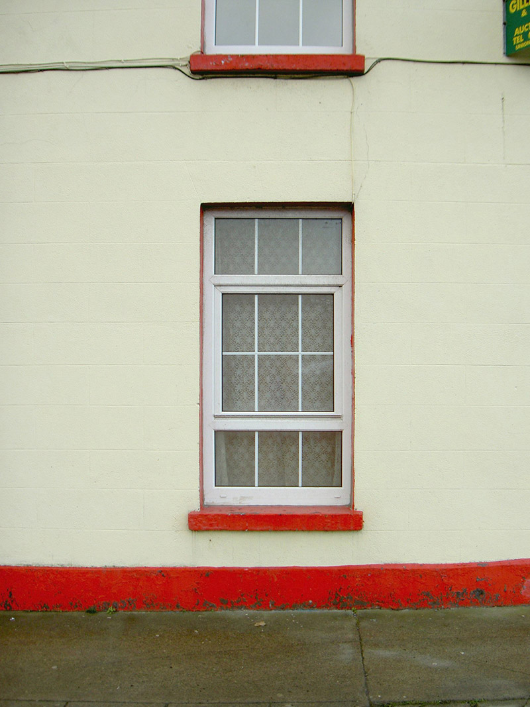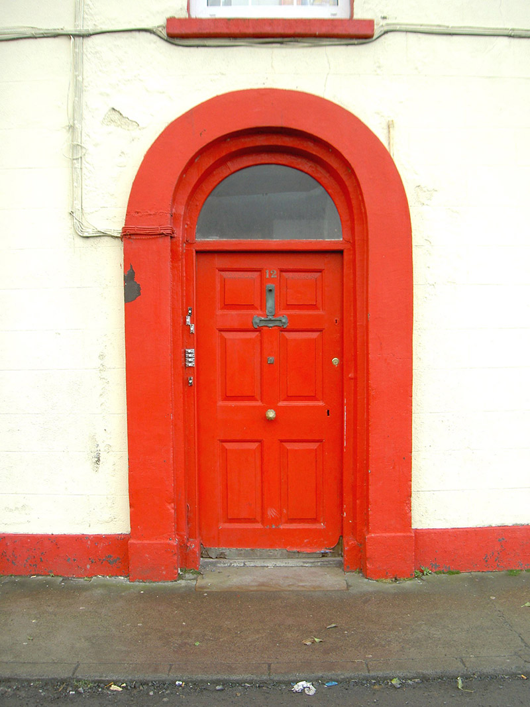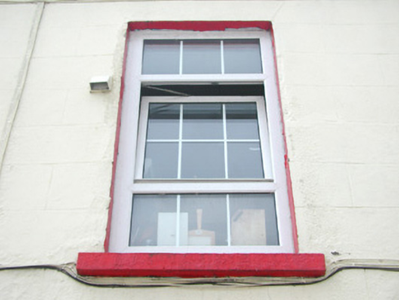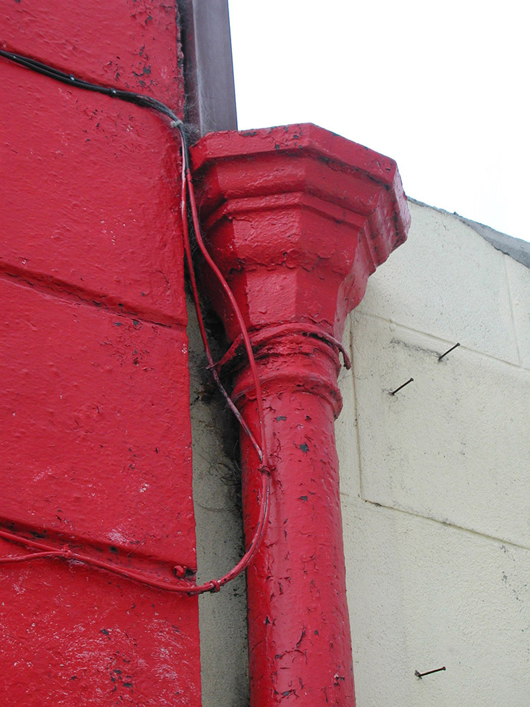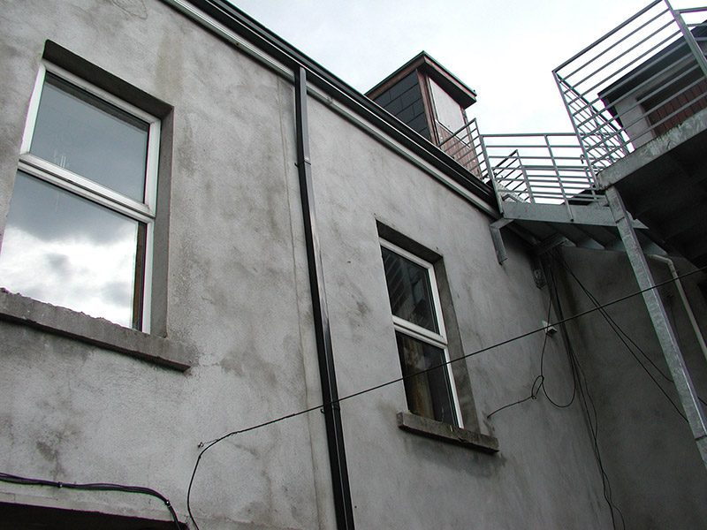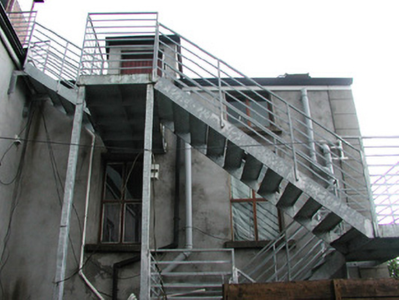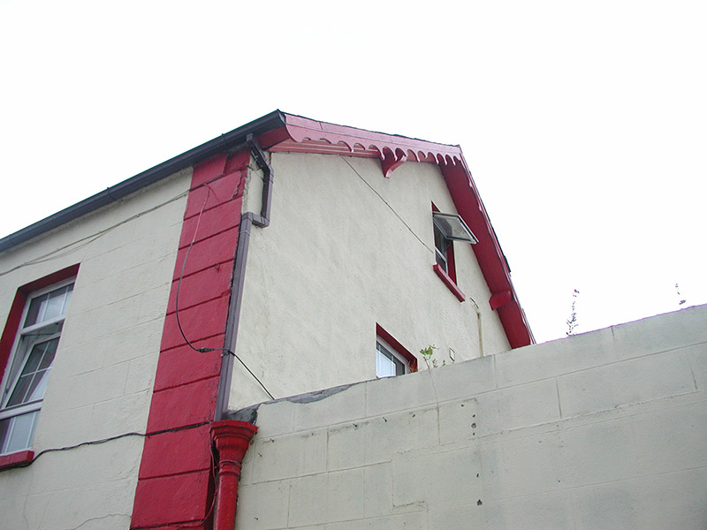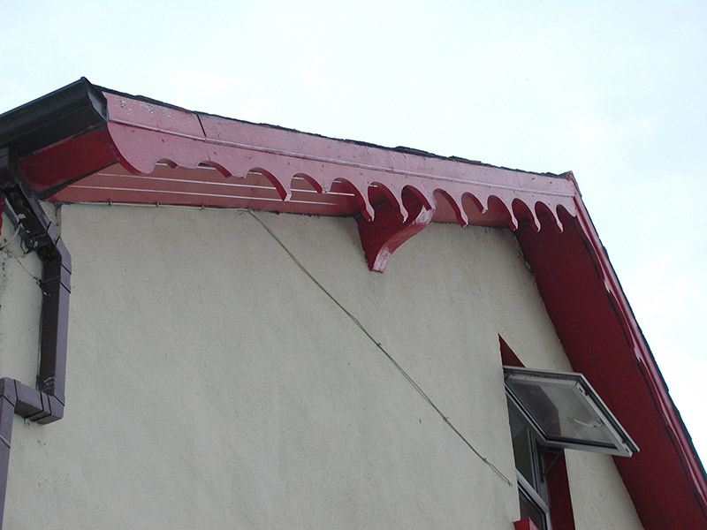Survey Data
Reg No
32006042
Rating
Regional
Categories of Special Interest
Architectural
Original Use
House
Historical Use
Orphanage/children's home
In Use As
House
Date
1830 - 1850
Coordinates
168713, 336156
Date Recorded
13/08/2004
Date Updated
--/--/--
Description
Attached four-bay two-storey rendered house, built c. 1840, with integral carriage arch to north and extensions to rear (west) c. 1890 and c. 1980. Pitched slate roof, unpainted smooth-rendered chimneystack, painted timber decorative projecting barge boards to north gable, extruded aluminium rainwater goods, cast-iron hopper head. Square-headed window openings, painted stone sills, uPVC casement windows. Round-headed door opening with projecting painted plain surround on plinth blocks, painted timber six-panel door, plain-glazed fanlight c.1990. Square-headed carriage opening gives access to rear yard. Slightly set back from street.
Appraisal
This house, which differs in scale and detail from its neighbours to the south, enhances and adds variety to the streetscape.
