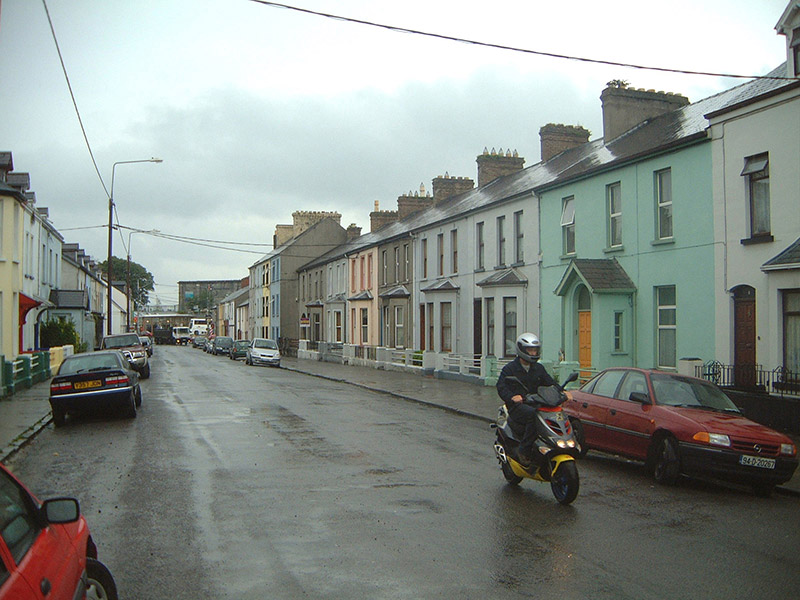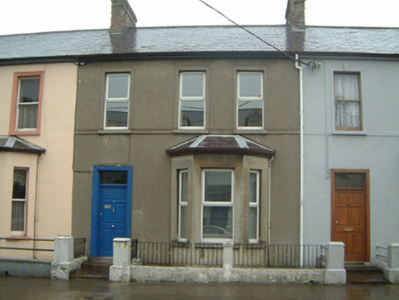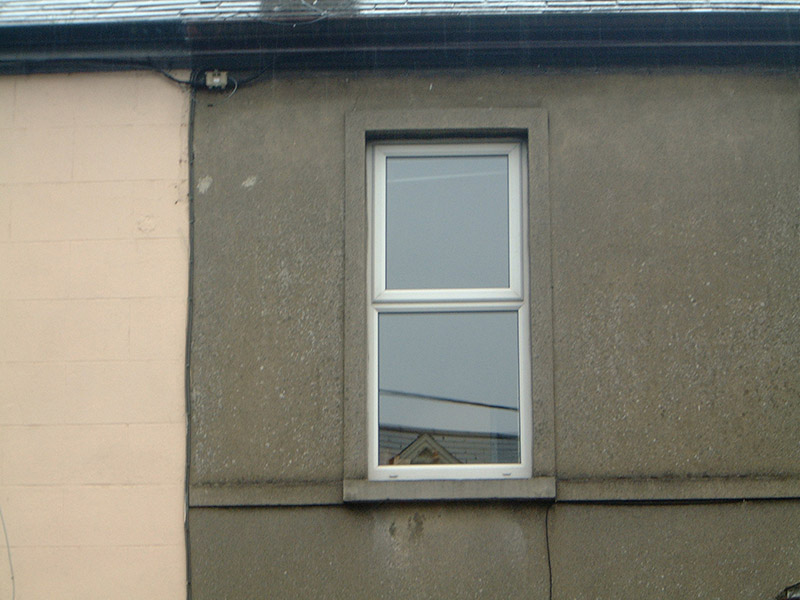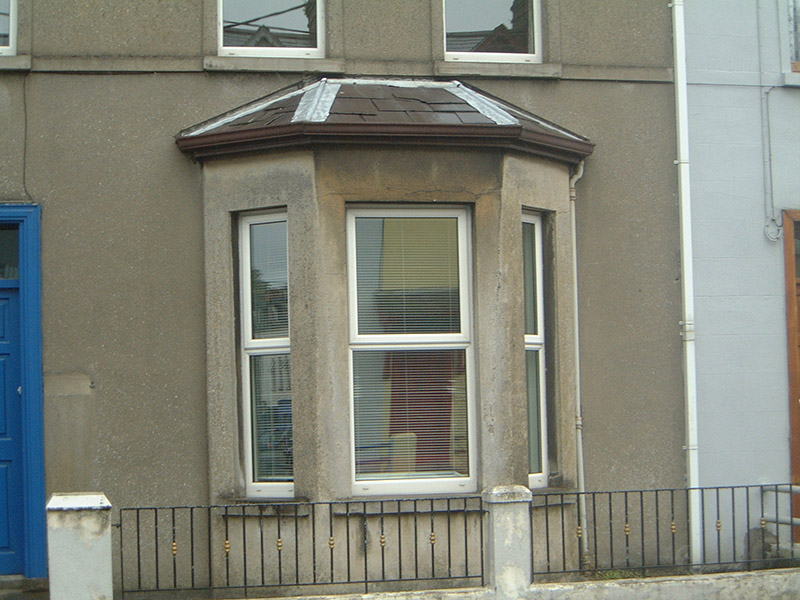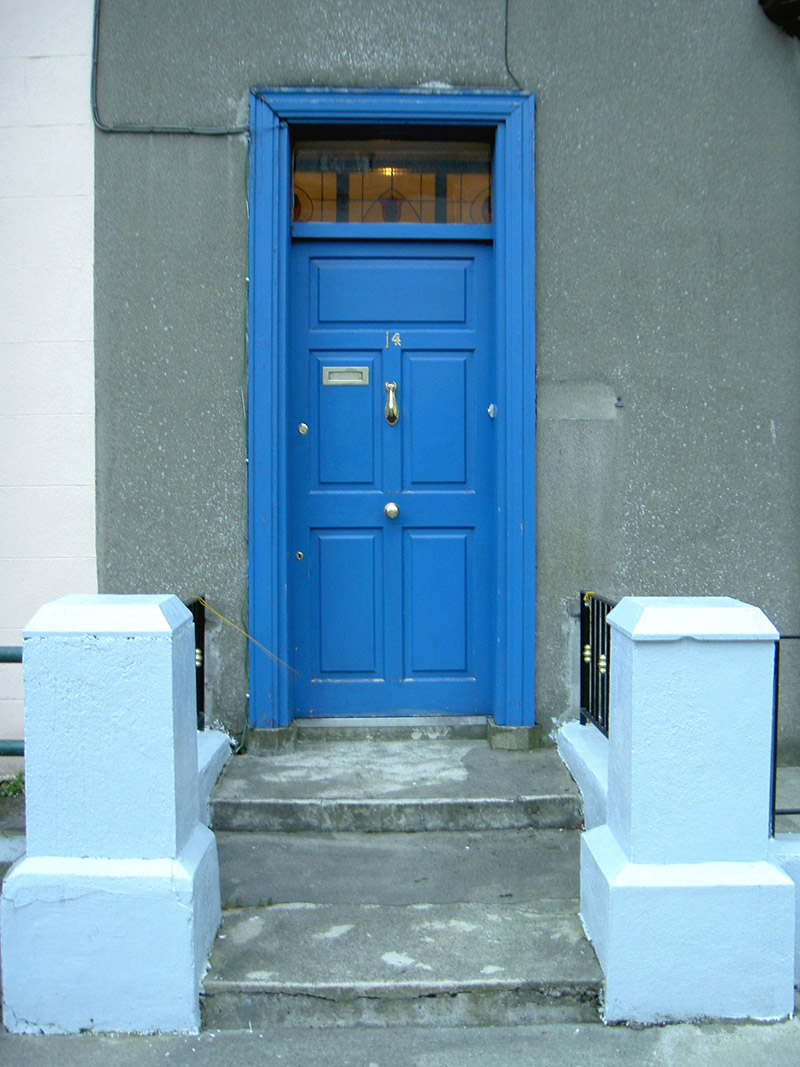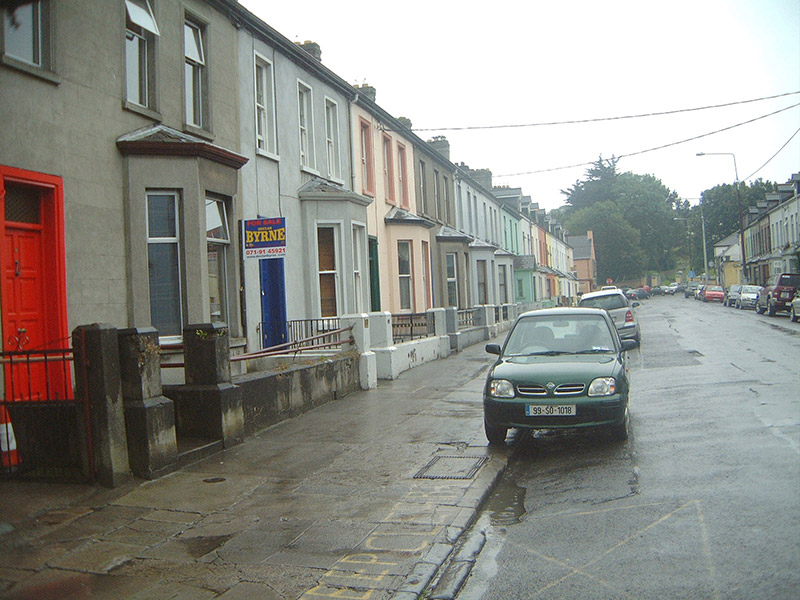Survey Data
Reg No
32006010
Rating
Regional
Categories of Special Interest
Architectural
Original Use
House
In Use As
House
Date
1870 - 1890
Coordinates
168692, 335856
Date Recorded
12/08/2004
Date Updated
--/--/--
Description
Terraced three-bay two-storey rendered house, built c. 1880, with projecting single-storey canted bay window to ground floor south. One of a group of six. Pitched slate roofs, clay ridge tiles to main roof, lead hips to bay roof, red brick corbelled chimneystack, extruded aluminium gutters on corbelled eaves course, uPVC downpipe. Unpainted smooth-rendered ruled-and-lined walls. Square-headed window openings, plain moulded surrounds to first floor, unpainted stone sills, uPVC casement windows c.2000. Square-headed door opening, moulded timber architrave, plain-glazed overlight, painted timber five-panel door c. 1980. Set back slightly from street with small garden area to front, bounded by mild steel railings on painted smooth-rendered plinth wall.
Appraisal
This house forms part of a planned terrace and as such is a fundamental component of this residential street. The projecting canted bay window contributes to the characteristic appearance of what is one of the best preserved streets in Sligo.
