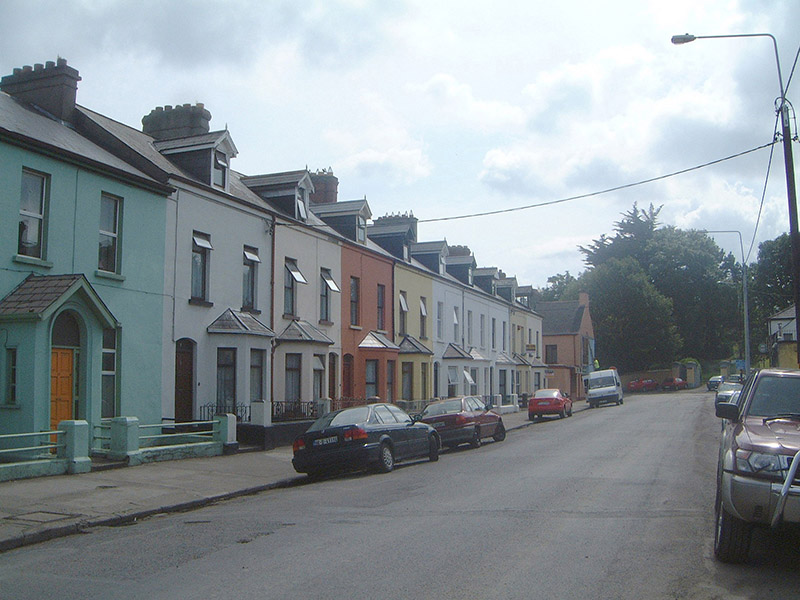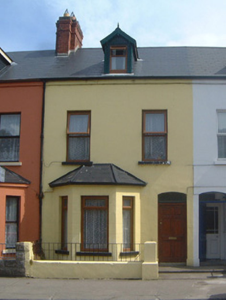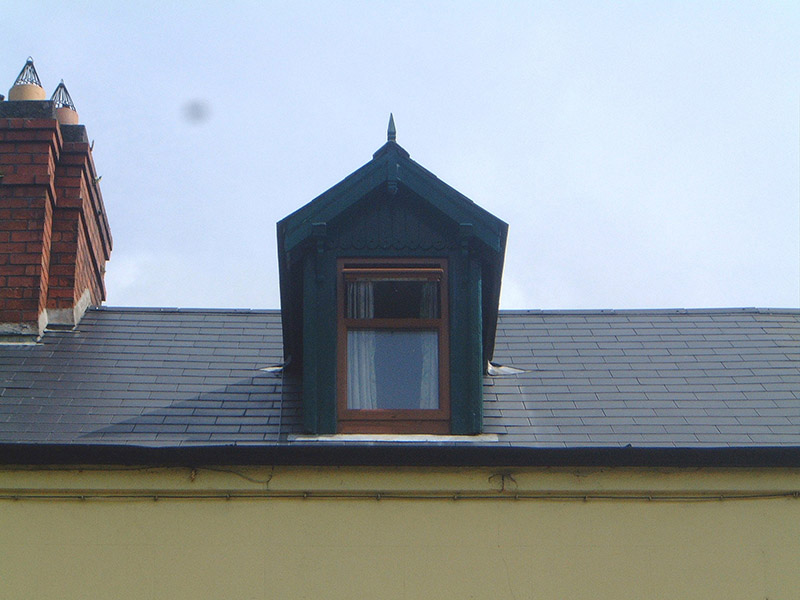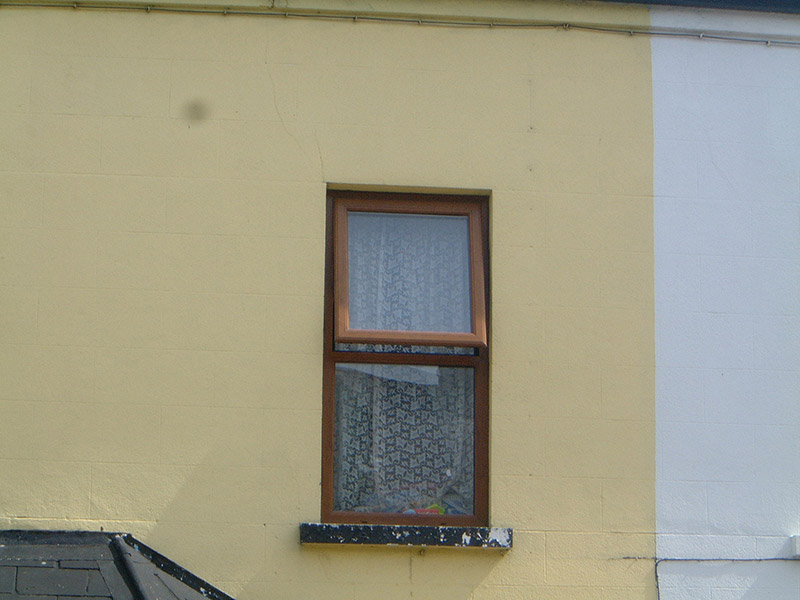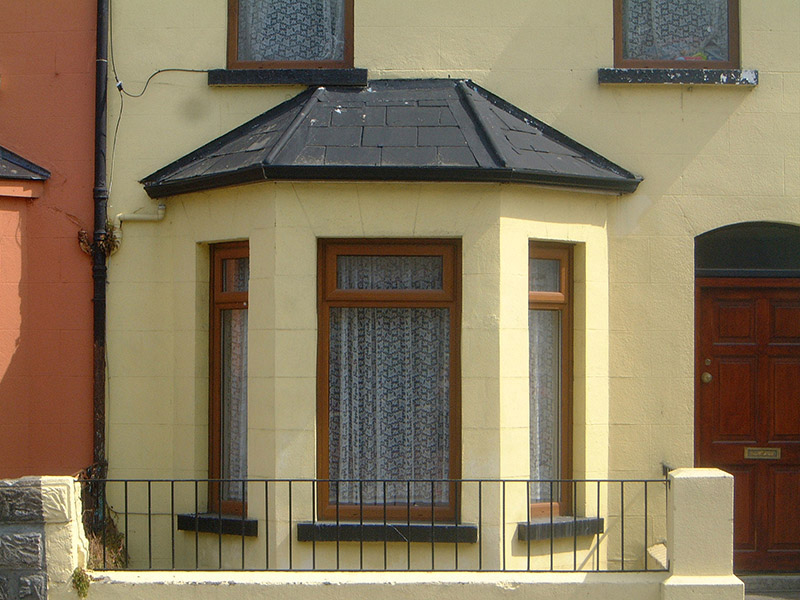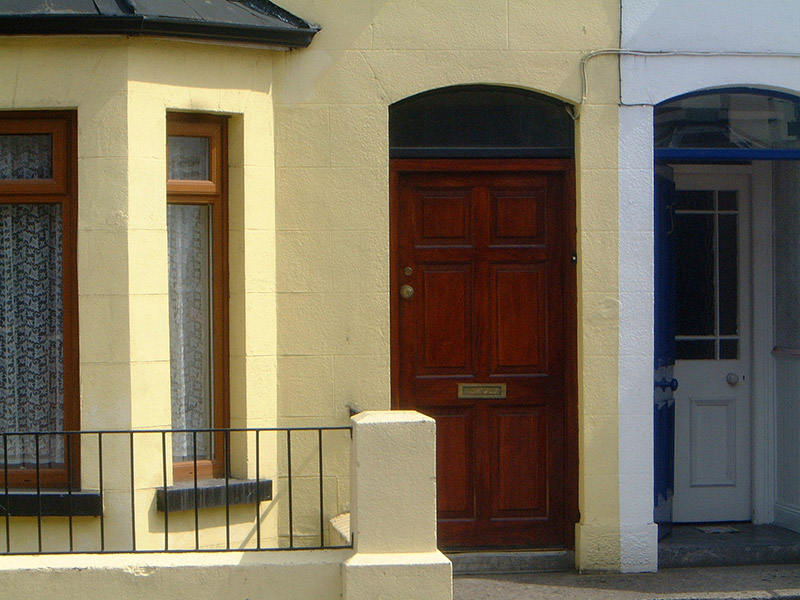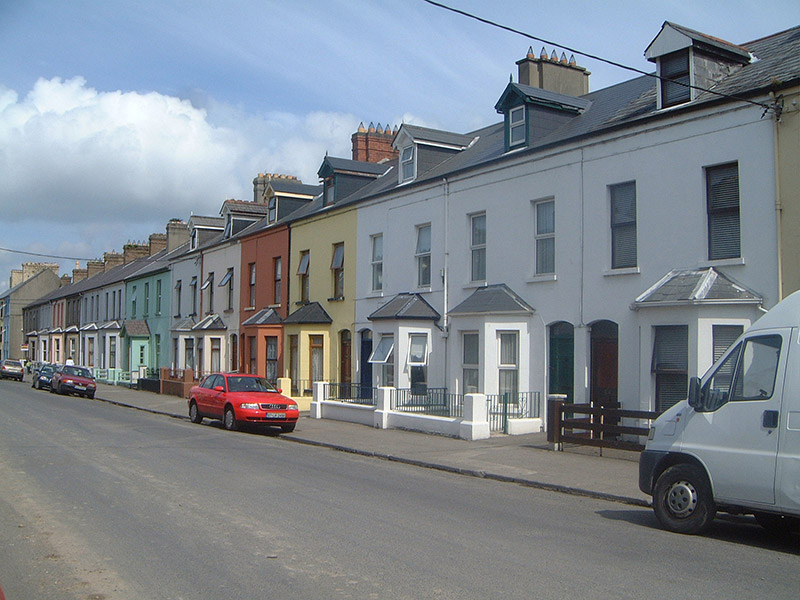Survey Data
Reg No
32006003
Rating
Regional
Categories of Special Interest
Architectural
Original Use
House
In Use As
House
Date
1880 - 1900
Coordinates
168708, 335812
Date Recorded
11/08/2004
Date Updated
--/--/--
Description
Terraced two-bay two-storey rendered house with dormer attic, built c. 1890, with projecting single-storey canted bay window to ground floor north. One of a group of nine. Pitched artificial slate roof, painted timber gabled dormer with pinnacled barge-boards carried on carved corbel brackets and decorative vertical sheeting to tympanum, red brick corbelled chimneystack, cast-iron rainwater goods. Hipped slate roof to bay, lead hips, cast-iron rainwater goods. Painted smooth-rendered ruled-and-lined walls. Square-headed window openings, painted stone sills, uPVC casements c.1990. Segmental-headed door opening, plain-glazed overlight, hardwood six-panel door c. 1995. Set back slightly from street with small garden area to front bounded by mild steel railings on rendered and painted plinth wall.
Appraisal
This house forms part of a nineteenth-century planned terrace. The attractive dormer window and canted bay window contribute to the characteristic appearance of the street.
