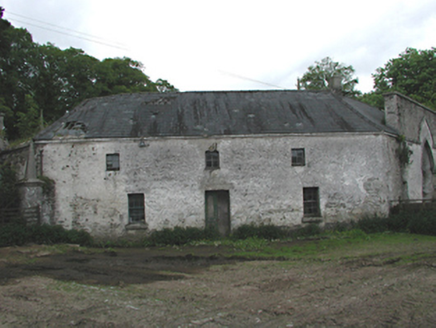Survey Data
Reg No
11217011
Rating
Regional
Categories of Special Interest
Architectural, Technical
Original Use
Office
In Use As
Animal house
Date
1780 - 1820
Coordinates
299647, 223892
Date Recorded
27/06/2002
Date Updated
--/--/--
Description
Detached multiple-bay two-storey former estate offices and animal shed, c.1800, on an octagonal plan. Now partially in use as animal sheds. Roughcast rendered walls. Timber sash windows with stone sills and timber door. Hipped slate roof with smooth rendered chimney stack. Double-height pointed-arched entrance with granite surround and granite string course mirroring arch and parapet to south-west elevation. Entrance to north-west of octagonal structure with parapet, pinnacles and plaque. Blocked cast-iron gates and railings to north-west of former offices with granite block gate piers and tall pinnacles. Four-bay and two-bay sheds with roughcast rendered walls and pitched slate and corrugated metal roof, to south-west elevation.
Appraisal
Part of a group of wonderful demesne outbuildings, together forming large enclosed courtyard and grounds. The original qualities and charm of these former offices are still present due to their unaltered fittings and design. Of special merit is this unusual octagonal structure providing a unique aspect to this outstanding complex, balanced by the angled office building opposite. Together these structures are a valuable asset, preserving the historic character of the former demesne property.

