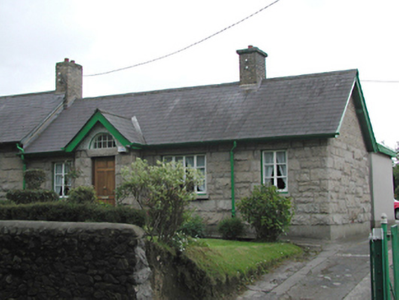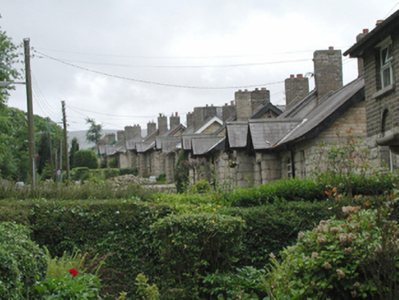Survey Data
Reg No
11216103
Rating
Regional
Categories of Special Interest
Architectural, Social, Technical
Original Use
House
In Use As
House
Date
1900 - 1910
Coordinates
314488, 226795
Date Recorded
20/05/2002
Date Updated
--/--/--
Description
Semi-detached four-bay single-storey house, c.1905. Random coursed squared granite walls. Original timber casement windows. Gabled projecting granite porch with semi-circular fanlight and replacement timber panelled door. Pitched slate roof with brick chimney stacks. Extension to rere.
Appraisal
The common palette of materials, the subtle variations of features such as opening profiles and roof types, and the informal arrangement of the semi-detached pairs along this picturesque country road combine to create a most attractive group of early twentieth-century local authority houses. This house retains its original proportions and some materials despite partial refurbishment and extension.



