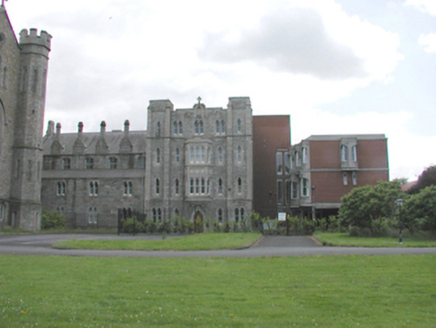Survey Data
Reg No
11216061
Rating
Regional
Categories of Special Interest
Architectural, Social, Technical
Original Use
Convent/nunnery
In Use As
Nursing/convalescence home
Date
1920 - 1925
Coordinates
314695, 228201
Date Recorded
09/05/2002
Date Updated
--/--/--
Description
Detached multiple-bay four-storey former convent, c. 1921, now in use as a nursing home. Five-bay four-storey tower with advanced corner turrets, ogee windows and pointed arched doorway. Five light double oriel window above. Four-bay three-storey wing to east, marked by prominent chimney breasts, polygonal stacks, paired windows below. South face simple treatment of four bays, single chimney stack. Cut stone dressings to openings, pitched slate roof. Multiple-bay three-storey extension to south, c.1970, with red brick and pre-cast concrete walls. Ground floor open, piers support upper storeys. Sequence of corner windows returning from north façade round to west elevation. Openings in pre-cast concrete bays with lancet heads forming projecting angle. Slit windows to south. East façade with conservatory. Plain openings, gable and eaves level chimney stacks to rere of tower (east) wing. Roughcast rendered boundary wall with granite Gibbsian door surround to pedestrian entrance and blocked openings having brick surrounds.
Appraisal
A fine pair of buildings, formerly attached to the Abbey, showing the evolution of architectural style through the twentieth century. The earlier wing, mirroring its pair across the Abbey forecourt, is a solid essay in the robust Gothic Revival style prevalent in institutional architecture of the time, while the later wing shows many features typical of the latter half of the century such as the use of pre-cast concrete elements, corner windows, a horizontal emphasis and ground floor pilotis.

