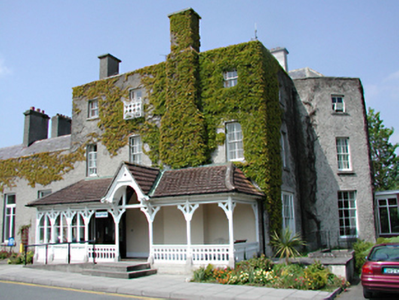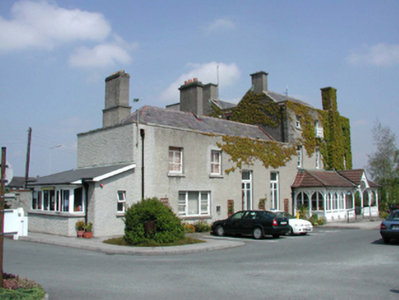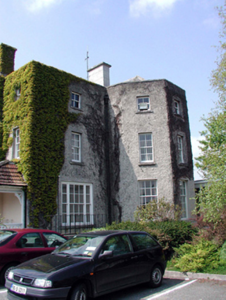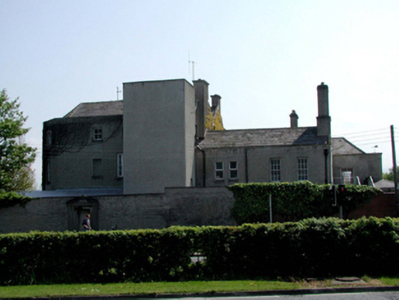Survey Data
Reg No
11216042
Rating
Regional
Categories of Special Interest
Architectural
Previous Name
Cheeverstown Convalescent House originally Kilvare
Original Use
Country house
In Use As
Nursing/convalescence home
Date
1810 - 1840
Coordinates
312528, 228529
Date Recorded
09/05/2002
Date Updated
--/--/--
Description
Detached three-bay three-storey former country house, c.1825. Full-height canted bay window to east end. Two two-storey wings to west end. Roughcast rendered walls. Timber sash and various replacement windows. Entrance under later full-width open timber porch with tiled roof. Hipped slate roofs behind parapets, with rendered chimney stacks. Extensions to rere. Redundant gateway to east and small blocked doorway in adjacent section of boundary wall.
Appraisal
This asymmetrical mid nineteenth-century house, though possibly built in more than one phase, nevertheless possesses a certain charm due to its irregularity. Retains some original fabric, and remains an imposing feature on the passing road.







