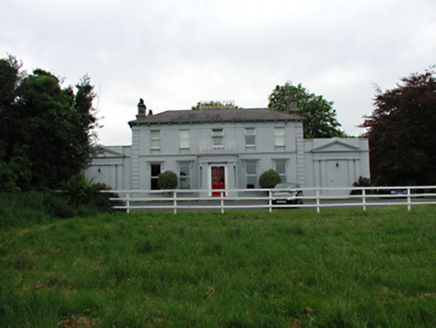Survey Data
Reg No
11216030
Rating
Regional
Categories of Special Interest
Architectural, Artistic
Original Use
Country house
In Use As
Country house
Date
1815 - 1820
Coordinates
313875, 227527
Date Recorded
16/05/2002
Date Updated
--/--/--
Description
Detached five-bay two-storey house, built 1818. Flanking single-bay single-storey wings with applied blind temple front motifs. Central projecting single-storey porch crowned with cast-iron railings. Smooth rendered walls with parallel quoins and string course. Aluminium casement windows, with bracketed hoods to ground floor. Hipped slate roof with dentil cornice, cast-iron railings to valley, and four chimney stacks to perimeter. Arched gateway to garden with stucco plaque and funerary urn above. Large derelict house in garden known as the servants' quarters, echoes the proportions of the main house.
Appraisal
This large well proportioned Georgian country house, with distinctive wings and detached and derelict dower house or servants' quarters, still stands in own grounds, and is a fine example of a symmetrical classical style early nineteenth-century house with some good decorative detail.

