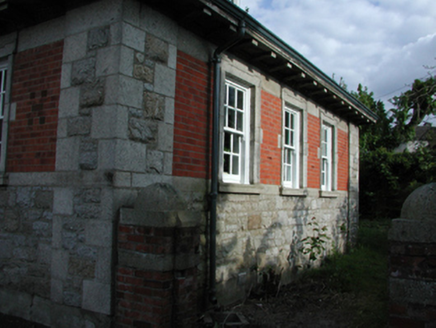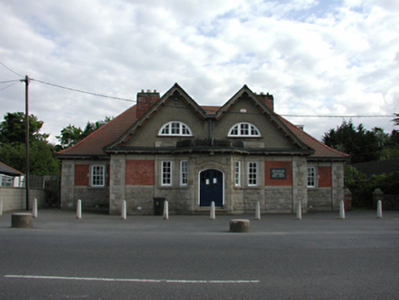Survey Data
Reg No
11216029
Rating
Regional
Categories of Special Interest
Architectural, Historical, Social, Technical
Original Use
Library/archive
In Use As
Library/archive
Date
1905 - 1915
Coordinates
313888, 227005
Date Recorded
10/05/2002
Date Updated
--/--/--
Description
Detached T-plan five-bay single-storey with attic library, built 1911. Advanced central block with double gable and projecting single-storey canted porch. Snecked rock-faced granite walls to sill level, red brick above, granite corners, roughcast rendered attic and rere. Timber sash windows throughout with lugged granite surrounds. Diocletian windows to gables, dormers to attic. Double-leaf timber door in segmental-arched opening. Hipped red tile roof with red brick chimney stacks and projecting bracketed eaves.
Appraisal
This early twentieth-century Carnegie Library, designed by T.J. Byrne, is a fine example of the group, with many typical characteristics such as contrasting wall finishes, a vibrant colour scheme and attractive Arts and Crafts detailing. Remaining substantially intact, it is a valuable element of the streetscape.



