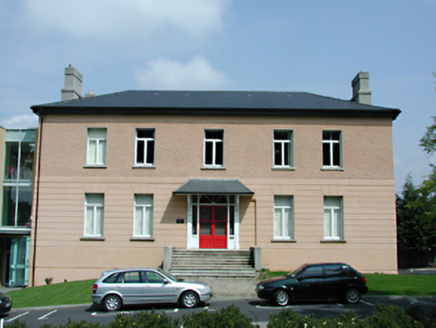Survey Data
Reg No
11216013
Rating
Regional
Categories of Special Interest
Archaeological, Architectural, Social
Original Use
Country house
In Use As
Clubhouse
Date
1800 - 1830
Coordinates
312350, 228606
Date Recorded
10/05/2002
Date Updated
--/--/--
Description
Detached five-bay two-storey over basement former country house, c.1810, incorporating substantial fabric of former fortified house, c.1730. Roughcast rendered first floor walls, channelled smooth render below. Timber casement windows. Glazed timber door with slate hood on timber brackets, approached by flight of steps. Hipped artificial slate roof with four plain chimney stacks. Circular tower projection to east corner. Extensions to rere and modern club building adjacent. Wattle, daub and plaster ceiling to vaulted cellar.
Appraisal
This Georgian former Queen Anne mansion has been imaginatively incorporated into the facilities of the Templeogue Bridge Club and, despite recent refurbishment and extension, retains its original proportions and some materials, including to the interior. The original setting at the end of a grand avenue of trees still stands, even amongst modern development.

