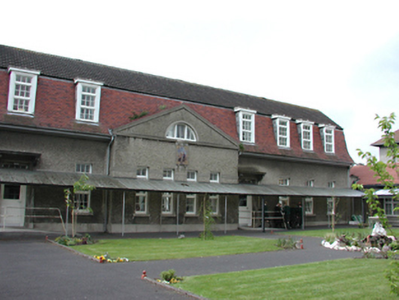Survey Data
Reg No
11216012
Rating
Regional
Categories of Special Interest
Architectural, Artistic, Social, Technical
Original Use
School
In Use As
School
Date
1920 - 1930
Coordinates
314517, 228269
Date Recorded
09/05/2002
Date Updated
--/--/--
Description
Range of multiple-bay single- and two-storey school buildings, c.1925. Enclosed courtyard with screen wall to street, three single-storey blocks, and one two-storey side to south. Two-storey range of thirteen bays with four-bay central pedimented breakfront and dormer windows to steep tiled mansard roof. Roughcast rendered walls. Casement windows, some original timber. Single-storey ranges of six and nine bays, with deeply recessed classroom windows having low window seats. Roughcast rendered walls. Pantile roof. Two-bay single-storey rusticated gable to street. Twin single-storey pavilions to south with round-headed French windows. Roughcast rendered walls between red brick piers with decorative panels of children playing. Central entrance with hipped tiled roof. Two-storey classroom block to west, roughcast and red brick above. Grounds contain some good cast-ironwork.
Appraisal
This school's thoughtful design considers the needs of small children, with enclosed gardens and large, low windows. The asymmetrical arrangement of the various building forms is balanced by the use of a unifying range of materials. It references Arts and Crafts details, and the decorative relief panels are a particularly fine feature, depicting various childhood scenes. The gateway mirrors the gate of the Abbey opposite, creating a most impressive group to the street.

