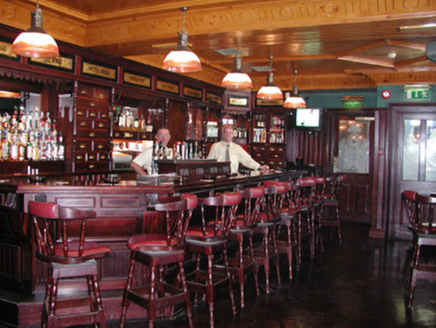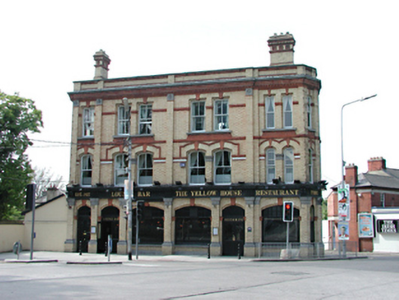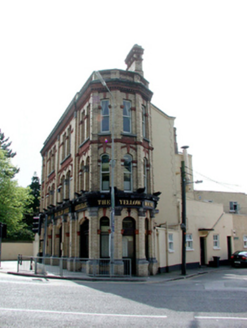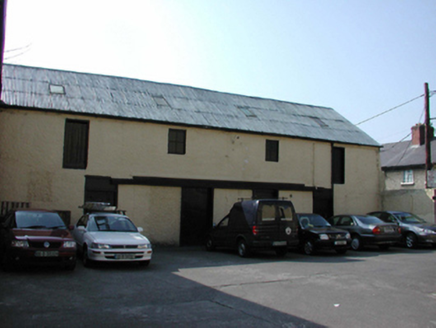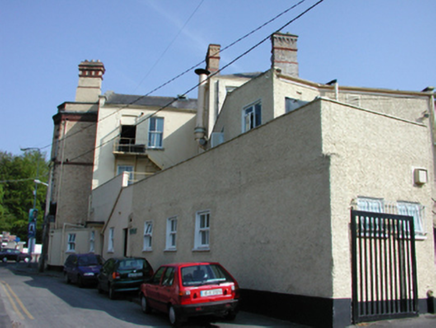Survey Data
Reg No
11216006
Rating
Regional
Categories of Special Interest
Architectural, Historical, Social, Technical
Original Use
Public house
In Use As
Public house
Date
1880 - 1890
Coordinates
314364, 228728
Date Recorded
10/05/2002
Date Updated
--/--/--
Description
Corner-sited detached three-storey public house and restaurant, c.1885, with four irregular bays to east and three-sided bow end. Yellow brick walls with red brick and terracotta string courses, aprons, arch mouldings and keystones, and elaborate dentil cornice. Segmental arched openings of various widths to ground floor, with plate glass windows and glazed timber doors. Timber sash windows to upper floors, first floor openings segmental arched. Multiple-bay irregular side and rere faces, rendered walls. Pitched slate roofs with yellow and red brick detailed chimney stacks. Retains substantial interior fabric. Two-storey stables to rere.
Appraisal
This public house makes a striking impression and is a landmark in the area, due largely to its bold façade articulation. Retaining many materials both outside and inside, including the stables to the rere, the building is a valuable constituent of the village, having many associations with the rich social history of the neighbourhood.
