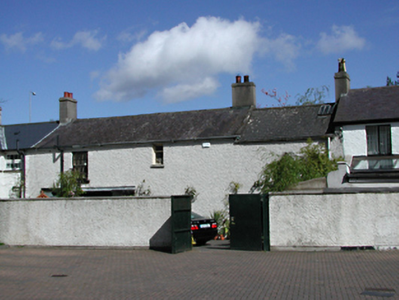Survey Data
Reg No
11215016
Rating
Regional
Categories of Special Interest
Architectural
Original Use
House
In Use As
House
Date
1800 - 1840
Coordinates
311476, 227479
Date Recorded
26/04/2002
Date Updated
--/--/--
Description
Terraced three-bay two-storey house, c.1820. Former main four-bay façade to east with lower single-bay infill extension, timber sash windows and projecting single-storey modern extension. Present main façade to west with roughcast walls. Rendered chimney stacks and pitched slate roof. Roughcast rendered boundary wall, sheet metal gates.
Appraisal
This vernacular cottage retains its period character and irregular façade amid modern developments. It preserves an old street line offset from the present one.

