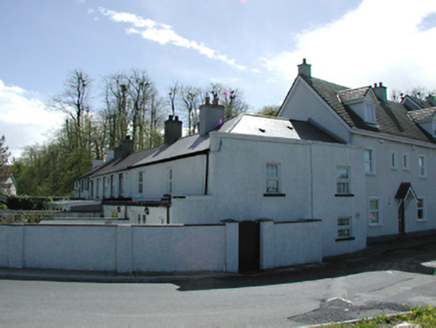Survey Data
Reg No
11215015
Rating
Regional
Categories of Special Interest
Architectural
Original Use
House
In Use As
House
Date
1800 - 1840
Coordinates
311477, 227492
Date Recorded
26/04/2002
Date Updated
--/--/--
Description
Terraced two-bay two-storey house on corner site, c.1820. uPVC casement windows in roughcast walls with parapet wall to eaves and cornice to street. Glazed timber door forming main entrance to rear. Pitched slate roof with rendered chimney stacks. Single-storey modern extension to east.
Appraisal
This renovated terrace preserves an example of a false front on a small domestic property, and shows how the orientation emphasis can be changed from side, front and rear as fashions changed and its corner site was exploited.

