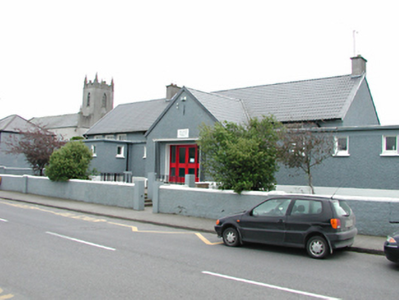Survey Data
Reg No
11212004
Rating
Regional
Categories of Special Interest
Architectural, Social
Original Use
School
In Use As
School
Date
1940 - 1960
Coordinates
299910, 228731
Date Recorded
17/06/2002
Date Updated
--/--/--
Description
Detached multiple-bay national school, c.1950, comprising two-storey gable-ended section with off-set gabled projecting entrance porch, and single-storey flat-roofed sections to front and west side. Roughcast rendered walls with smooth rendered base course. Timber casement windows. Glazed timber double entrance doors in glazed timber surround with projecting flat-roofed hood on slender columns. Pitched corrugated plastic roof with roughcast rendered chimney stacks. Ancillary buildings to south. Roughcast rendered boundary wall with simple iron railings.
Appraisal
This simple, attractively-proportioned national school adds welcome variety to the village streetscape. It retains much original fabric, allowing a fuller appreciation of the integrated design qualities characteristic of these mid twentieth-century buildings.

