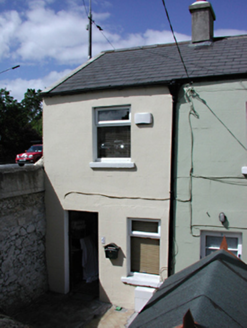Survey Data
Reg No
11211026
Rating
Regional
Categories of Special Interest
Architectural
Original Use
House
In Use As
House
Date
1880 - 1900
Coordinates
314501, 229610
Date Recorded
29/05/2002
Date Updated
--/--/--
Description
End-of-terrace single-bay two-storey house, c.1890. Rendered, ruled and lined walls. Glazed uPVC door and uPVC casement windows. Pitched slate roof with rendered chimney stack. Original rear half now demolished.
Appraisal
A modest terraced house which, though altered and reduced in size, retains its original proportions and which contrasts well in scale with the modern road level. Enhances the approach to the river walkway as part of this small, close-built group.

