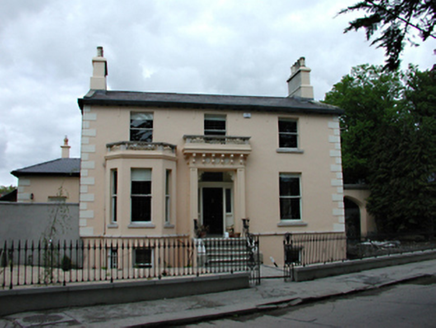Survey Data
Reg No
11211014
Rating
Regional
Categories of Special Interest
Architectural, Artistic
Previous Name
Fortfield Cottage
Original Use
House
In Use As
House
Date
1810 - 1830
Coordinates
313458, 229273
Date Recorded
28/05/2002
Date Updated
--/--/--
Description
Detached three-bay two-storey over basement house, c.1820. Smooth rendered walls with render quoins and granite string course. Timber sash windows throughout. Canted bay window to western bay of elevation. Three Wyatt windows to east. Timber panelled door with overlight and side lights, recessed within enriched shallow projecting porch, approached by granite steps with cast-iron railings. Cast-iron balustrades with granite coping to bay window and porch. Pitched slate roof with rendered chimney stacks to gable ends. Cast-iron gate and railings to street. Converted two-storey outbuilding range to rear. Carriage arch and screen wall to side.
Appraisal
A handsome house retaining its original proportions and materials including a variety of fine cast-iron elements. Visually enhances this otherwise modest residential road.

