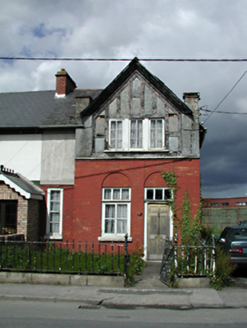Survey Data
Reg No
11209011
Rating
Regional
Categories of Special Interest
Architectural, Technical
Original Use
House
In Use As
House
Date
1900 - 1920
Coordinates
306866, 231492
Date Recorded
28/05/2002
Date Updated
--/--/--
Description
End-of-terrace three-bay two-storey gable-fronted house, c.1910. Red brick ground floor walls with shallow relieving arches to openings, roughcast rendered above with half-timbered gable. Timber casement windows. Timber panelled door with overlight. Pitched slate roof with shared red brick chimney stack and smaller chimney stacks to corners. Cast-iron railings set in a low granite plinth wall with cast-iron gate to street.
Appraisal
An attractive terraced house, largely retaining its original features and materials. An integral part of this designed terrace which enhances this approach to Clondalkin village.

