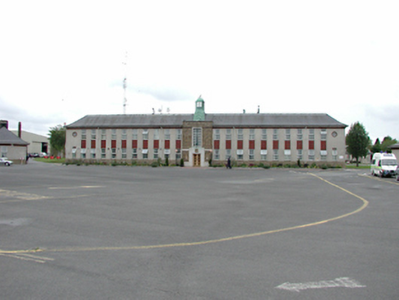Survey Data
Reg No
11208025
Rating
Regional
Categories of Special Interest
Architectural, Artistic, Technical
Previous Name
Baldonnel Aerodrome and Military Camp
Original Use
Office
In Use As
Office
Date
1935 - 1940
Coordinates
303883, 229804
Date Recorded
13/06/2002
Date Updated
--/--/--
Description
Detached twenty-three-bay two-storey T-plan airbase administration block, c.1938, with central breakfront bay of yellow brick with glazed timber doors having granite surround, and first floor window with metal grille over. Roughcast rendered walls with yellow brick base course. uPVC casement windows with red brick panels between storeys. Other faces similarly articulated. Hipped slate roof with sprocketed eaves, central bronze cupola having clock and helicopter weathervane. Faces onto parade ground and entrance.
Appraisal
A commanding office block containing a fine art deco entrance breakfront with many intact decorative features, flanked by restrained, well-proportioned elevations.

