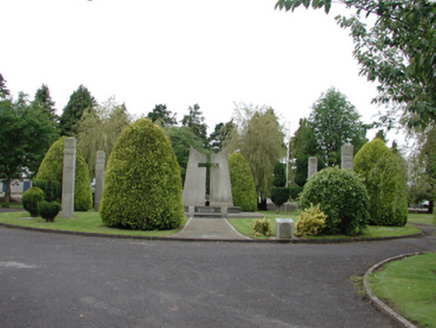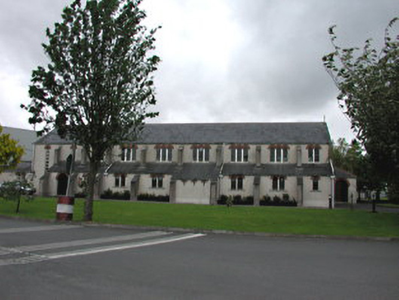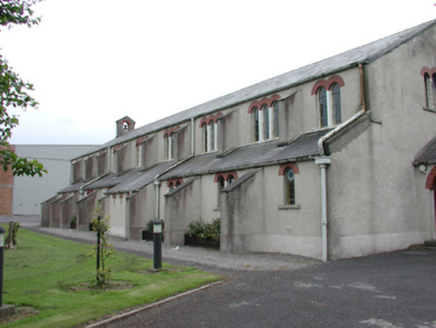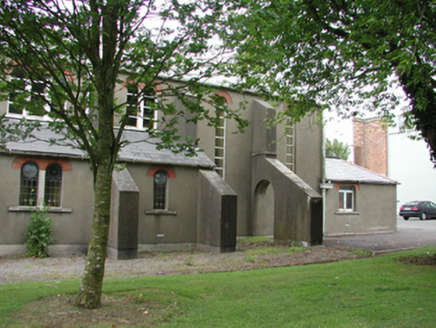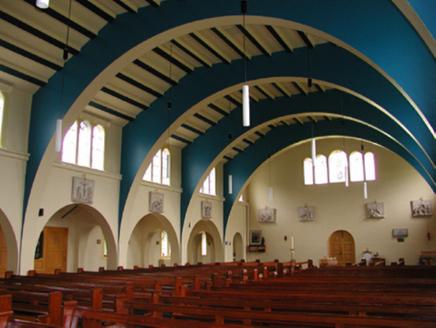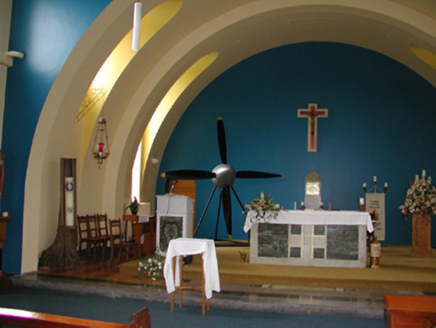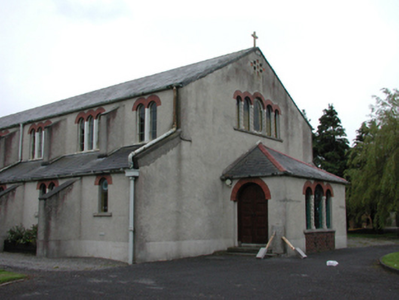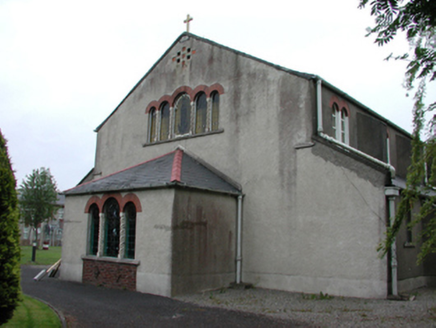Survey Data
Reg No
11208024
Rating
Regional
Categories of Special Interest
Architectural, Artistic, Social, Technical
Previous Name
Baldonnel Aerodrome and Military Camp
Original Use
Church/chapel
In Use As
Church/chapel
Date
1945 - 1950
Coordinates
303841, 229782
Date Recorded
13/06/2002
Date Updated
--/--/--
Description
Detached concrete-framed basilica-plan Roman Catholic church, built 1946. Seven-bay nave with two-bay chancel. Timber door in west porch, with barleysugar mullions to porch and to five-light window over. Paired round-arched windows to aisles, triple-arched to clerestorey. Self-supporting poured concrete roof with concrete beams and semi-circular ribs, linked to stepped buttresses. Red tile, concrete and cut stone dressings. Pitched slate roof. Aviation themed fittings, including glass and spitfire-propeller cross. Associated memorial to deceased air men, comprising granite slab with cross-shaped void and four flanking pillars.
Appraisal
This singular church was built during the post-World War II timber shortage, resulting in its innovative all-concrete construction and unusual buttresses. The interior is particularly striking due to the bold geometry, contrasting colours and period details.
