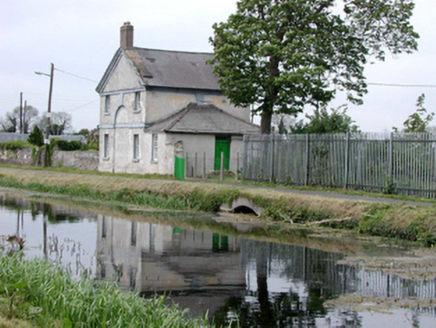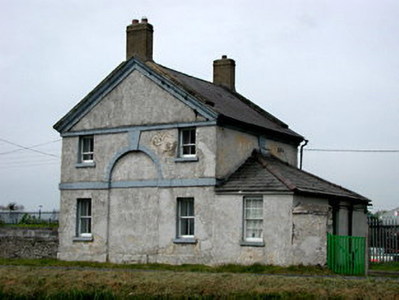Survey Data
Reg No
11204056
Rating
Regional
Categories of Special Interest
Architectural, Social, Technical
Original Use
Lock keeper's house
In Use As
House
Date
1750 - 1780
Coordinates
302847, 232228
Date Recorded
16/05/2002
Date Updated
--/--/--
Description
Detached three-bay two-storey gable-fronted classical style former lock keeper's house, c.1765, now in use as a detached house. Timber sash windows. Roughcast rendered walls with cut stone architrave and string courses, with a round-arched blind recess to the gable front. Pitched slate roof with red brick chimney stacks to each gable. Annexe to east has a hipped slate roof, timber sash windows and timber panelled door with overlight.
Appraisal
This attractive former lock-keeper's house of a standard design retains much of its original architectural impact and style. The plain string courses and classical detail contrast with the roughcast walls to a very pleasing effect. Possibly designed by Thomas Omer, it is a fine addition to the varied group surrounding the twelfth lock.



