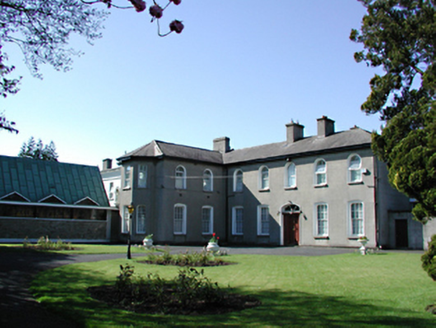Survey Data
Reg No
11201130
Rating
Regional
Categories of Special Interest
Architectural, Artistic, Social
Original Use
Convent/nunnery
In Use As
Convent/nunnery
Date
1865 - 1870
Coordinates
303996, 235470
Date Recorded
23/04/2002
Date Updated
--/--/--
Description
Detached two-storey convent, c.1867, with five-bay entrance façade, two-bay projecting wing with canted bay window, and five-bay wing to south having ornate niche housing statue. Service wing to north. Rendered, ruled and lined walls. Aluminium casement windows to first floor housed in round- and square-headed openings. Timber sash windows in segmental- and square-headed openings to ground floor. Timber panelled door with segmental overlight. Hipped slate roof with rendered chimney stacks, parapet cornice to southern wing. Four-bay mid twentieth-century chapel to east with concrete walls, coloured glazing and copper roof. Ashlar gate piers with cast-iron gates.
Appraisal
A restrained, handsome Victorian convent with some fine detailing, such as shouldered windows, a panelled door and cast-iron gates. The chapel is an attractive addition to the site, enlivened by simple coloured glass and a bold roof.

