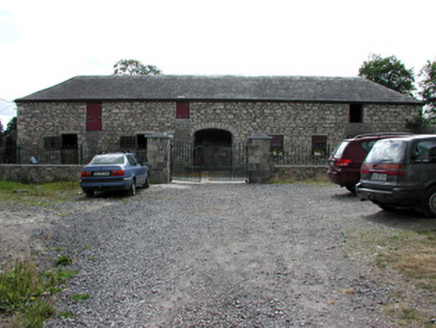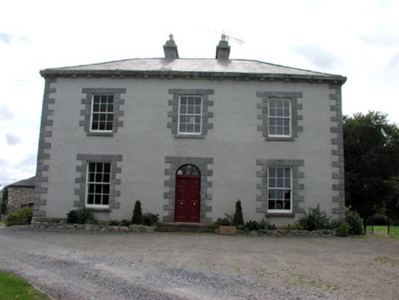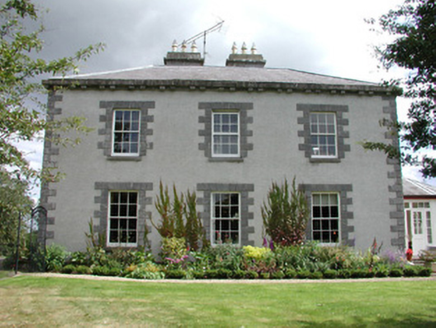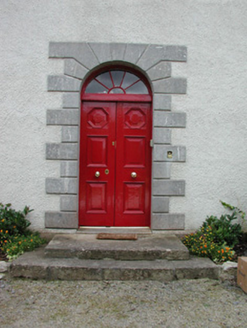Survey Data
Reg No
31906035
Rating
Regional
Categories of Special Interest
Architectural
Original Use
House
In Use As
House
Date
1835 - 1840
Coordinates
187135, 302464
Date Recorded
29/08/2003
Date Updated
--/--/--
Description
Detached L-plan three-bay two-storey house, built c.1838, with conservatory extension to rear. Hipped slate roof with ashlar chimneystacks and terracotta pots. Cut-stone eaves course with dentil course. Roughcast render to walls with limestone plinth and dressed quoins. Block-and-start surrounds to replacement timber sliding sash windows with stone sills. Tooled block-and-start door surround to timber panelled double-leaf door with fanlight. Limestone steps to entrance. Renovated outbuilding to rear with hipped slate roof and carriage arch. House set in mature grounds with recent entrance gate.
Appraisal
Ellismere House is similar in form and design to Glencarne House to the south and shares some similarities with Ardcarne House to the southwest, suggesting a common architect. The octagonal panels appear in the door as at Ardcarne House. Both Glencarne House and Ellismere House were satellite houses of the Rockingham estate. The house is of a pleasant design and is enhanced by its well-executed stone dressings.







