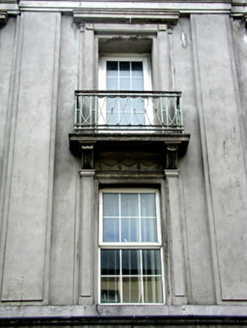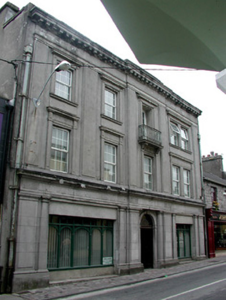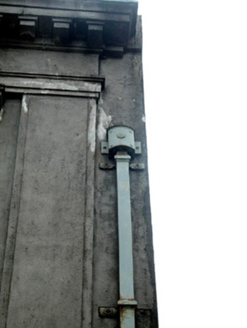Survey Data
Reg No
31817020
Rating
Regional
Categories of Special Interest
Architectural, Artistic, Technical
Previous Name
Munster and Leinster Bank
Original Use
Building misc
In Use As
Office
Date
1860 - 1900
Coordinates
187473, 264394
Date Recorded
13/08/2003
Date Updated
--/--/--
Description
Terraced four-bay three-storey neo-Classical commercial building, built c.1880, with shallow breakfront, return and extension to rear. Now used as offices. Pitched slate roof hidden by parapet with rendered chimneystacks and square-profile cast-iron rainwater goods with ornate hoppers. Façade with ashlar limestone to ground floor having pilasters and engaged columns surmounted by entablature. Render to upper floors with render pilasters and stone dentil cornice to parapet. Timber framed display windows to ground floor. Round-headed ashlar surround to door opening with double timber panelled door surmounted by leaded fanlight and flanked by engaged columns. Replacement uPVC windows to first and second floor window openings with rendered pilasters, rosettes and entablatures. Balcony to second floor with replacement uPVC door and cast-iron railing. Building is street fronted.
Appraisal
This richly-decorated building forms an interesting part of the streetscape. The skilfully-crafted ground floor of the façade complements the ornate render detailing to the remaining floors with rosette motifs to the window surrounds being particularly notable. The cast-iron railing to the balcony and decorative hopper complete this attractive structure.





