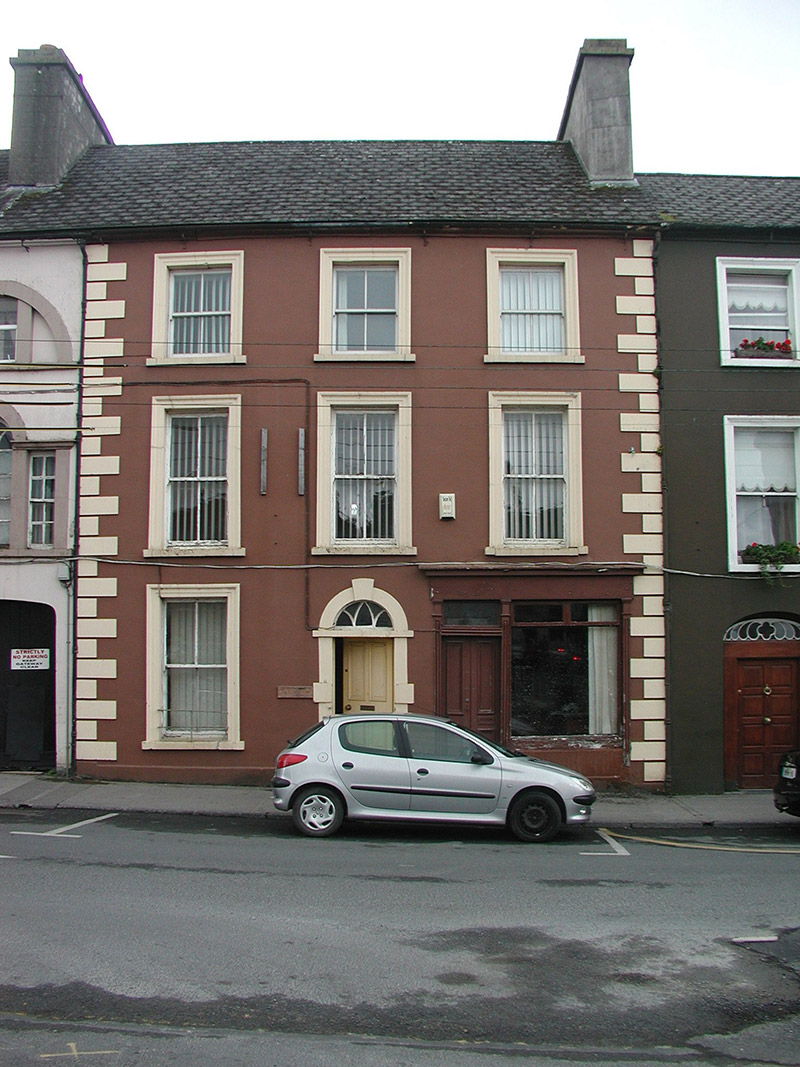Survey Data
Reg No
31817016
Rating
Regional
Categories of Special Interest
Architectural
Original Use
House
In Use As
House
Date
1790 - 1810
Coordinates
187474, 264554
Date Recorded
11/08/2003
Date Updated
--/--/--
Description
Terraced three-bay three-storey house, built c.1800, with 1850s shopfront to ground floor and three-storey return to rear. Pitched slated roof with rendered chimneystack and stucco cornice to eaves. Ruled-and-lined rendered walls with stucco quoins and window surrounds. Timber sash windows with stone sills and with window guard to ground floor. Round-headed block-and-start doorcase with keystone, trancom and gothic style fanlight and with timber panelled door. Timber shopfront to south bay with timber panelled double doors and display window. Building is street-fronted.
Appraisal
This terraced house, facing onto the square, is in keeping with the architectural tone of the area. It is a handsome building and retains many features of note. The delicately-designed fanlight is a particularly attractive element and is complimented by the block-and-start doorway. The timber shopfront, with slim pilasters and double doors with bolection-moulded panels is a fine example of Victorian design. The house is part of an architecturally-impressive terrace with a prominent street-front location.

