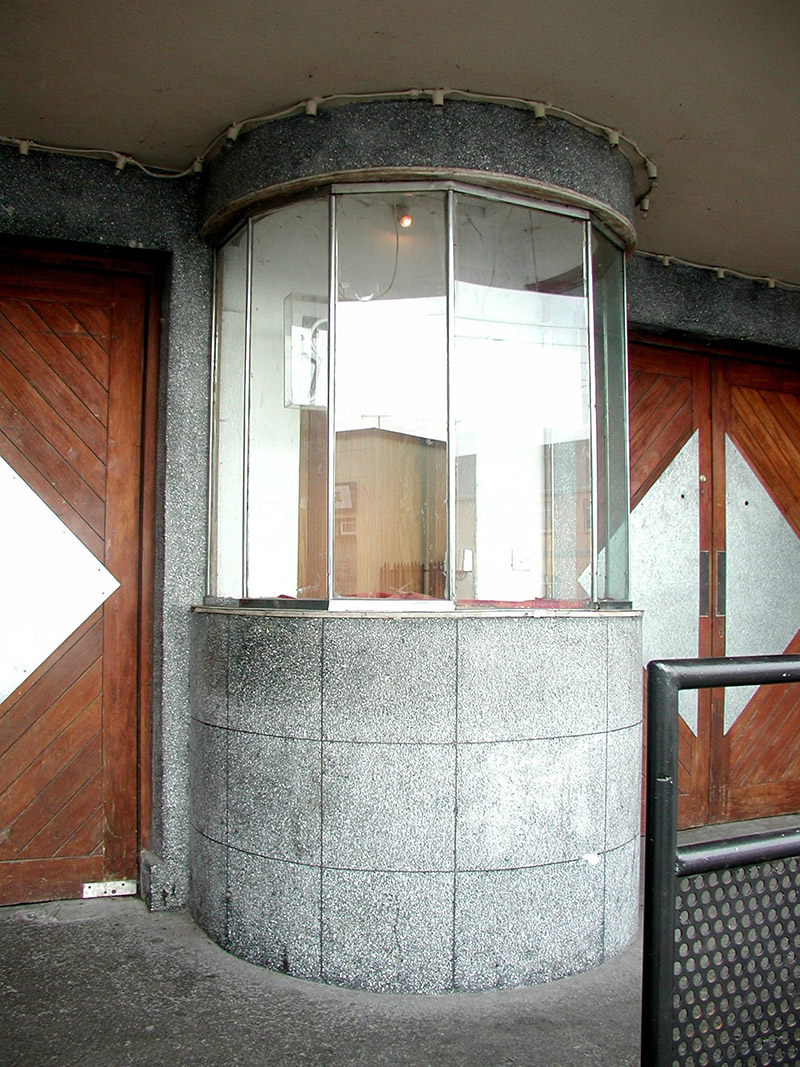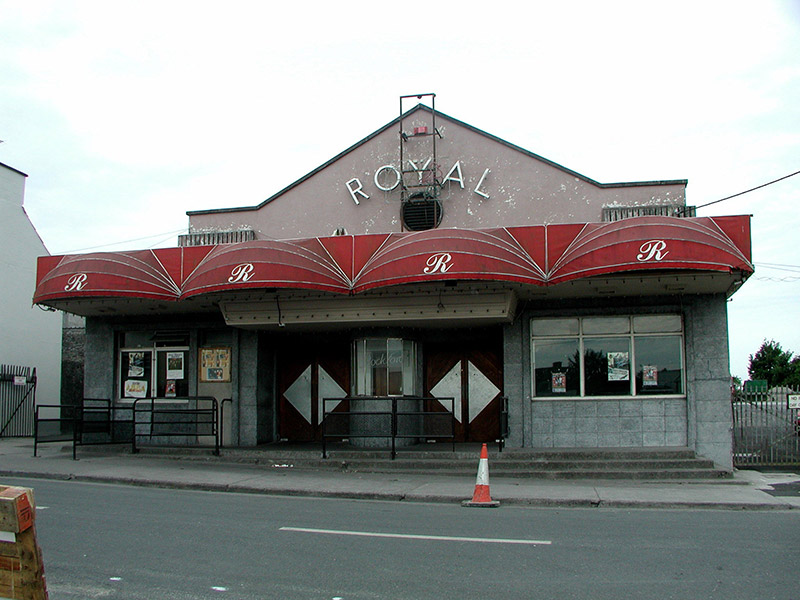Survey Data
Reg No
31817003
Rating
Regional
Categories of Special Interest
Architectural, Social, Technical
Previous Name
Royal Cinema
Original Use
Cinema
Date
1945 - 1950
Coordinates
187444, 264807
Date Recorded
12/08/2003
Date Updated
--/--/--
Description
Detached single-bay (nine-bay deep) double-height gable-fronted cinema, designed 1947; opened 1948, on a rectangular plan; five-bay single-storey flat-roofed projection with three-bay single-storey recess centred on single-bay single-storey ticket booth on a bowed plan. Closed, 1980. Pitched (gable-fronted) corrugated-iron roof behind parapet with concrete ridge, concrete coping to gable (west), and concealed rainwater goods in concrete eaves with cast-iron downpipes. Rendered wall to front (east) elevation with concrete coping to parapet; rendered surface finish (remainder); cast concrete faced walls (projection). Pair of square-headed door openings centred on ticket booth below cantilevered concrete canopy. Square-headed flanking window openings in square-headed recesses with monolithic surrounds framing fixed-pane timber fittings. Street fronted with concrete footpath to front.
Appraisal
A cinema erected to designs (1947) by Robinson and Keefe (formed 1925) of Dublin (Irish Builder 6th September 1947, 668) representing an important component of the mid twentieth-century built heritage of Roscommon with a symmetrically-composed street front centred on a bowed ticket booth; sleek lines; and contemporary finishes, all bringing a touch of Hollywood glamour and modernity to a barn-like single-screen auditorium originally seating 661 cinemagoers.



