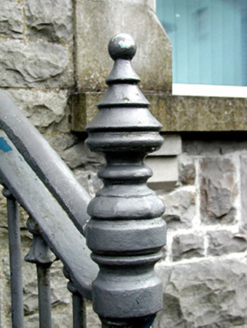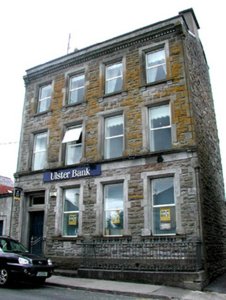Survey Data
Reg No
31814038
Rating
Regional
Categories of Special Interest
Architectural, Technical
Original Use
Bank/financial institution
In Use As
Bank/financial institution
Date
1860 - 1880
Coordinates
167873, 279766
Date Recorded
26/08/2003
Date Updated
--/--/--
Description
Detached four-bay three-storey bank, built c.1870, with return and extensions to rear and abutting garage to north. Pitched roof concealed behind parapet wall with rendered chimneystacks. Coursed rock-faced limestone walls with cut stone plinth. Rendered quoins, engaged colonette to south-west corner, with sill course and platband to first floor and dentil cornice. Rendered block-and-start surrounds to openings. Replacement uPVC windows with chamfered surrounds, stone sills with stone brackets. Limestone steps with cast-iron handrail with decoratively cast newel post leading to timber panelled door with overlight set in tooled stone doorcase with torus moulding. Building fronts onto street. Part of facade bounded by cast-iron railings.
Appraisal
Banking firms in the nineteenth century used architecture to promote the wealth and security of their institutions. Ulster Bank in Castlerea is the only three-storey building on the east side of Patrick Street and dominates the street in terms of scale and form. The severe rock-faced treatment of the walls is softened by attractive detailing including the dentil treatment to the cornice, colonettes and the finely-cast railings.



