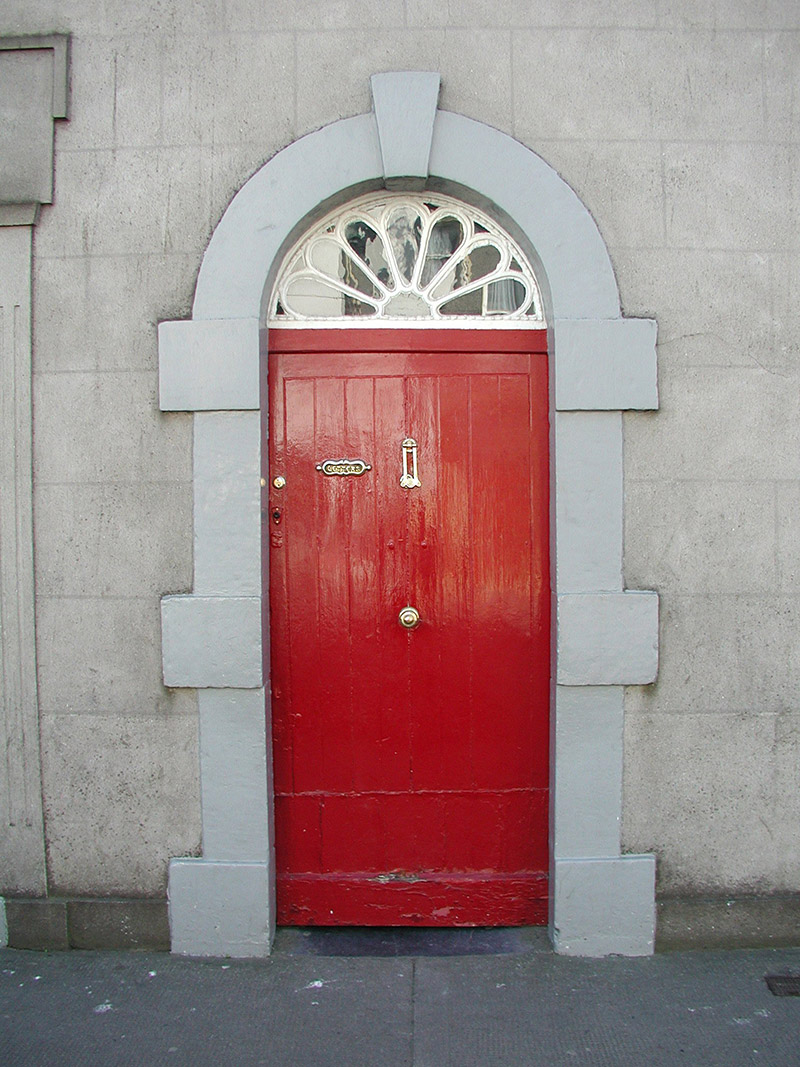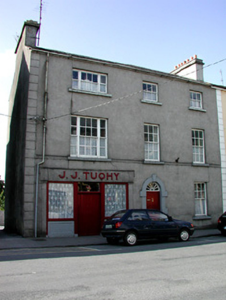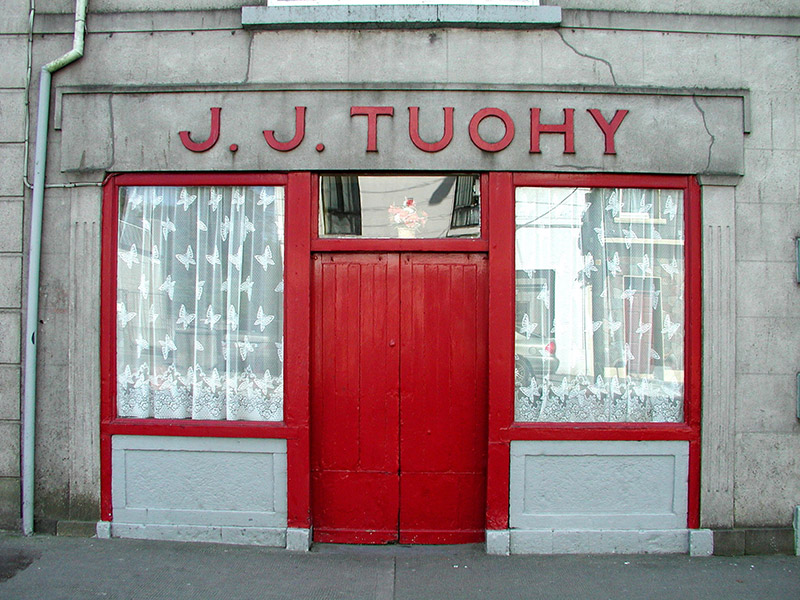Survey Data
Reg No
31814020
Rating
Regional
Categories of Special Interest
Architectural, Artistic, Technical
Original Use
House
In Use As
House
Date
1780 - 1820
Coordinates
167812, 279830
Date Recorded
25/08/2003
Date Updated
--/--/--
Description
End-of-terrace three-bay three-storey house, built c.1800, with disused shop to eastern bay. Pitched slate roof with cut stone and rendered chimneystacks. Cast-iron rainwater goods. Ruled-and-lined render to walls with plinth course, quoins and sill course to first floor of facade. Round-headed door opening with block-and-start stone surround, timber battened door and decoartive petal fanlight. Timber sash windows, tripartite to eastern bay, all with stone sills. Shopfront with timber battened double door and overlight flanked by display windows set on painted panelled stone stall risers. Fluted stone pilasters support rendered fascia with raised lettering. Stone outbuildings with corrugated-iron roofs to rear of site. House fronts directly onto Main Street.
Appraisal
Although it is part of a terrace of urban houses, the design of this structure has been elevated from its neighbours through the inclusion of tripartite windows, block-and-start door surround and a petal fanlight. The intact façade boasts six-over-six timber sash windows as well as an attractive shopfront where a combination of render, timber and stone has been employed. This house retains much character, making a positive and attractive addition to the Main Street and indeed to the town of Castlerea.





