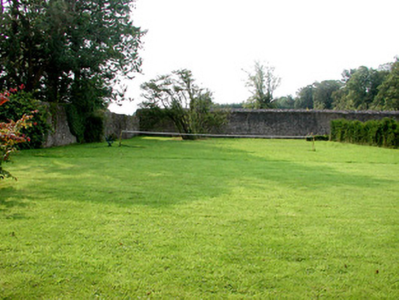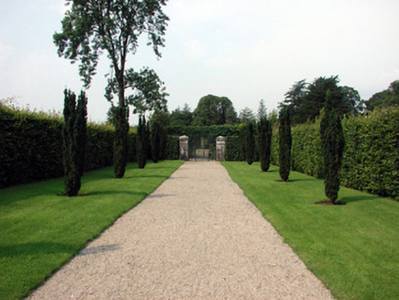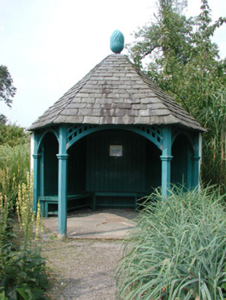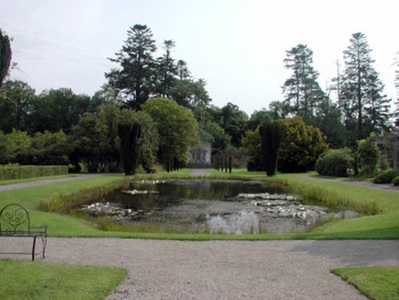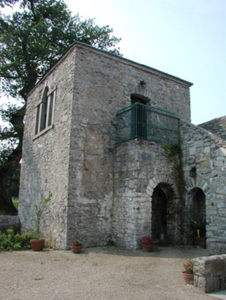Survey Data
Reg No
31811030
Rating
Regional
Categories of Special Interest
Archaeological, Architectural, Social, Technical
Previous Name
Strokestown House
Original Use
Walled garden
In Use As
Walled garden
Date
1720 - 1740
Coordinates
193625, 280547
Date Recorded
05/08/2003
Date Updated
--/--/--
Description
Ornamental walled garden, laid out c.1730, with walled vegetable garden to south and mausoleum to west. Brick and random coursed rubble walls to garden, accessed through cut stone gate piers, square-headed openings with limestone block-and-start surround and segmental-headed brick-arched openings with timber battened doors. Timber gazebo with hexagonal plan with slate roof with pineapple finial. Sundial on tooled limestone pedestal and man-made pond. Vegetable garden with two-storey viewing tower to south-west corner with slate roof, stone walls, Venetian window and entrance accessed by flight of steps, single-storey garden building with glass house to south and outbuilding with slate lean-to roof to west wall. Mausoleum built within old church, dating to 1667, to west of garden.
Appraisal
These ornamental walled gardens and vegetable gardens have been returned to their former glory and are a beautifully-maintained reminder of the estate's history. The gardens along with various outbuildings, glass houses, viewing tower and mausoleum form an interesting and attractive group within the demesne of Strokestown Park.

