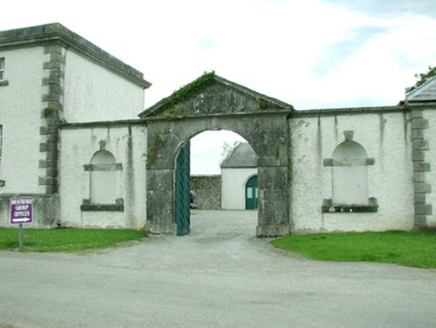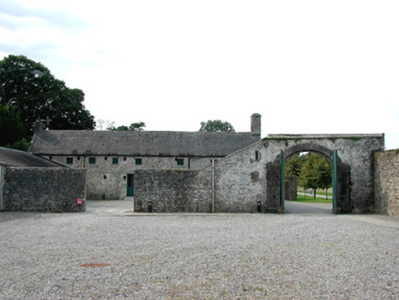Survey Data
Reg No
31811029
Rating
Regional
Categories of Special Interest
Architectural, Technical
Previous Name
Strokestown House
Original Use
Stables
In Use As
Museum/gallery
Date
1720 - 1740
Coordinates
193601, 280751
Date Recorded
05/08/2003
Date Updated
--/--/--
Description
Complex of outbuildings and stables comprising five ranges of two-storey and single-storey structures, built c.1730 to south of Strokestown Park, now in use as museum and restaurant. Pitched and lean-to slate roofs with rendered and stone chimneystacks, roughcast render and random coursed stone walls. Varied openings with timber sash and casement windows. Square, segmental and round-headed entrance openings with replacement doors. Two round-headed arches give access to stable yard, with finely-tooled limestone surrounds, pedimented carriage arch to inner yard flanked by niches.
Appraisal
This former stable complex is a fine example of its type. Some interior fixtures have been retained and although it has been altered to suit its present use its proportions and form have remained intact. These stables are mirrored to the north by Strokestown Park House and the use of symmetry can be seen in the details of the pedimented carriage arch which is flanked by niches. These stables were probably designed by the renowned architect Richard Castle and form an important and attractive group of buildings within the demesne.



