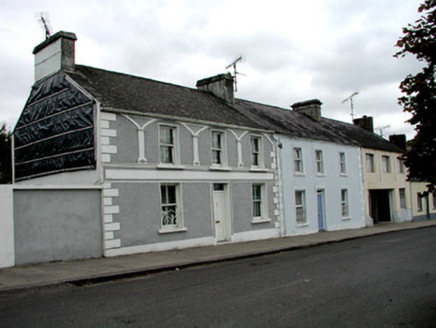Survey Data
Reg No
31811009
Rating
Regional
Categories of Special Interest
Architectural, Artistic, Technical
Original Use
House
In Use As
House
Date
1840 - 1880
Coordinates
192987, 280814
Date Recorded
04/08/2003
Date Updated
--/--/--
Description
End-of-terrace three-bay two-storey house, built c.1860, with lean-to extension to rear. Pitched slated roof with rendered chimneystack. Roughcast-rendered walls with rendered plinth and quoins. Moulded string course at sill level and platband to first floor of facade. Pilasters flanking first floor windows with stucco truss-like arcading. Window openings with stone sills, timber sash windows and ornate wrought-iron railing to one ground floor window. Replacement uPVC door with overlight. House fronts onto street with garden to north and west bounded by rendered and random coursed stone wall.
Appraisal
The modest form of this house is enhanced by the attractive and unusual stucco detailing, creating the effect of an arcade at first floor level. Its two-over-two timber sash windows with ogee horns are a fine example of Victorian joinery techniques. The decorative wrought-iron railing gives artistic interest to this building, which makes a positive contribution to Church Street.

